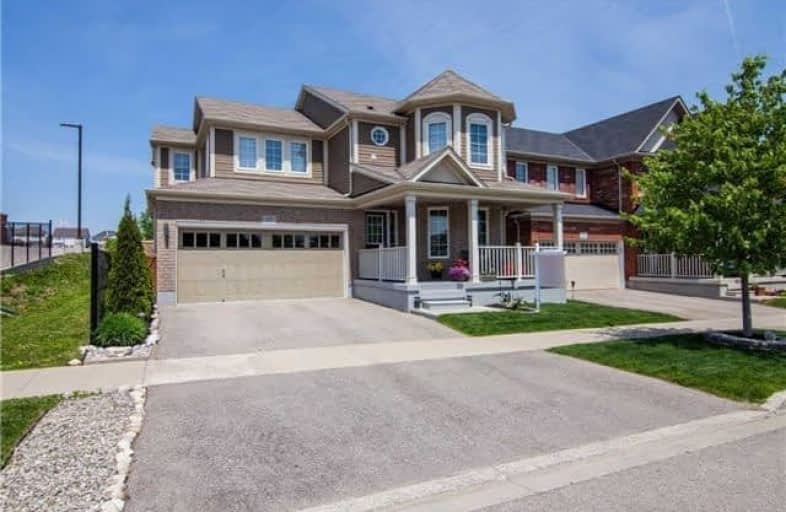
Centennial (Cambridge) Public School
Elementary: Public
2.14 km
Hillcrest Public School
Elementary: Public
1.18 km
St Gabriel Catholic Elementary School
Elementary: Catholic
0.08 km
Our Lady of Fatima Catholic Elementary School
Elementary: Catholic
1.48 km
Woodland Park Public School
Elementary: Public
2.06 km
Silverheights Public School
Elementary: Public
0.25 km
ÉSC Père-René-de-Galinée
Secondary: Catholic
5.95 km
Southwood Secondary School
Secondary: Public
10.43 km
Galt Collegiate and Vocational Institute
Secondary: Public
8.15 km
Preston High School
Secondary: Public
7.11 km
Jacob Hespeler Secondary School
Secondary: Public
2.73 km
St Benedict Catholic Secondary School
Secondary: Catholic
5.61 km





