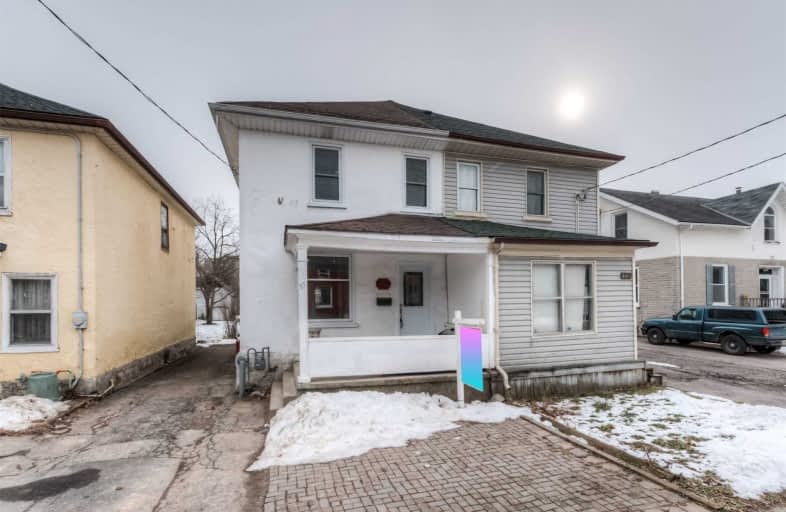Sold on Feb 11, 2020
Note: Property is not currently for sale or for rent.

-
Type: Semi-Detached
-
Style: 2-Storey
-
Size: 1100 sqft
-
Lot Size: 20.04 x 168.48 Feet
-
Age: 100+ years
-
Taxes: $2,342 per year
-
Days on Site: 8 Days
-
Added: Feb 03, 2020 (1 week on market)
-
Updated:
-
Last Checked: 3 months ago
-
MLS®#: X4683718
-
Listed By: Re/max twin city faisal susiwala realty, brokerage
This Semi-Detached Home Features Over 1,200 Sqft, Including The Living Room, Kitchen And Dining Area With A Walkout To The Back Deck And Yard. 3 Upper Level Bedrooms And One 4Pc Bathroom. Double Driveway. Features And Upgrades Include: New Roof (2016), Windows (2010), Deck (2017), Flooring (2019), And Gas Furnace. Located On A Deep Lot In A Family Friendly Neighbourhood Close To Schools, Parks And Downtown. Perfect For An Investor Or First-Time Home Buyer.
Extras
Legal Description Continued.. 451 Cambridge As In Ws747687; S/T 1438888; T/W 1438888; S/T Execution 02-00838, If Enforceable; Cambridge
Property Details
Facts for 27 Victoria Avenue, Cambridge
Status
Days on Market: 8
Last Status: Sold
Sold Date: Feb 11, 2020
Closed Date: Apr 30, 2020
Expiry Date: Apr 03, 2020
Sold Price: $298,888
Unavailable Date: Feb 11, 2020
Input Date: Feb 04, 2020
Prior LSC: Listing with no contract changes
Property
Status: Sale
Property Type: Semi-Detached
Style: 2-Storey
Size (sq ft): 1100
Age: 100+
Area: Cambridge
Availability Date: 60-89 Days
Assessment Amount: $205,000
Assessment Year: 2020
Inside
Bedrooms: 3
Bathrooms: 2
Kitchens: 1
Rooms: 5
Den/Family Room: Yes
Air Conditioning: None
Fireplace: No
Washrooms: 2
Building
Basement: Part Fin
Heat Type: Forced Air
Heat Source: Gas
Exterior: Brick
Exterior: Other
Water Supply: Municipal
Special Designation: Unknown
Parking
Driveway: Private
Garage Type: None
Covered Parking Spaces: 2
Total Parking Spaces: 2
Fees
Tax Year: 2019
Tax Legal Description: Pt Lt 18 S/S Victoria Av & E/S Glenmorris St Pl
Taxes: $2,342
Highlights
Feature: Hospital
Feature: Park
Feature: Place Of Worship
Feature: Public Transit
Feature: School
Land
Cross Street: Grand Ave S/ Glenmor
Municipality District: Cambridge
Fronting On: North
Parcel Number: 038330136
Pool: None
Sewer: Sewers
Lot Depth: 168.48 Feet
Lot Frontage: 20.04 Feet
Lot Irregularities: 20.11 X 168.13
Acres: < .50
Zoning: Res
Additional Media
- Virtual Tour: https://unbranded.youriguide.com/27_victoria_ave_cambridge_on
Rooms
Room details for 27 Victoria Avenue, Cambridge
| Type | Dimensions | Description |
|---|---|---|
| Living Main | 3.68 x 7.26 | |
| Kitchen Main | 3.66 x 3.53 | Walk-Out |
| Master 2nd | 4.70 x 3.73 | |
| Br 2nd | 2.90 x 2.74 | |
| Br 2nd | 2.87 x 3.48 |
| XXXXXXXX | XXX XX, XXXX |
XXXX XXX XXXX |
$XXX,XXX |
| XXX XX, XXXX |
XXXXXX XXX XXXX |
$XXX,XXX |
| XXXXXXXX XXXX | XXX XX, XXXX | $298,888 XXX XXXX |
| XXXXXXXX XXXXXX | XXX XX, XXXX | $275,000 XXX XXXX |

St Francis Catholic Elementary School
Elementary: CatholicSt Gregory Catholic Elementary School
Elementary: CatholicCentral Public School
Elementary: PublicSt Andrew's Public School
Elementary: PublicHighland Public School
Elementary: PublicTait Street Public School
Elementary: PublicSouthwood Secondary School
Secondary: PublicGlenview Park Secondary School
Secondary: PublicGalt Collegiate and Vocational Institute
Secondary: PublicMonsignor Doyle Catholic Secondary School
Secondary: CatholicPreston High School
Secondary: PublicSt Benedict Catholic Secondary School
Secondary: Catholic

