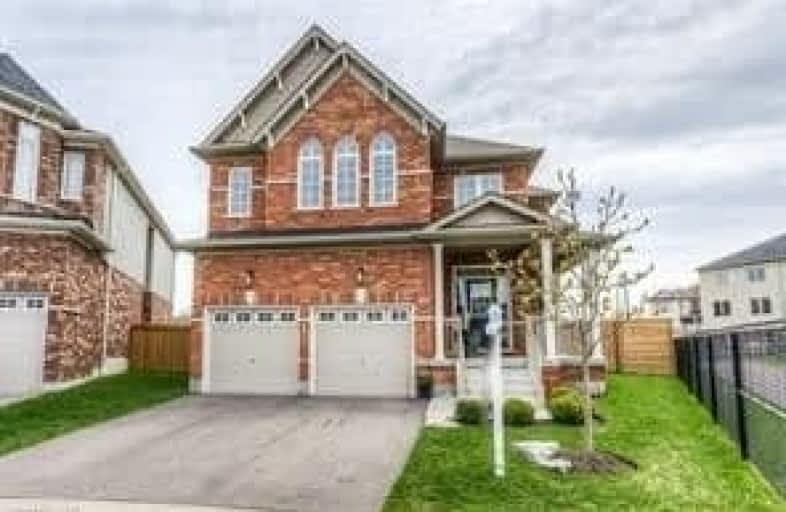
Parkway Public School
Elementary: Public
0.31 km
St Joseph Catholic Elementary School
Elementary: Catholic
1.21 km
ÉIC Père-René-de-Galinée
Elementary: Catholic
3.44 km
Preston Public School
Elementary: Public
1.84 km
Grand View Public School
Elementary: Public
1.99 km
St Michael Catholic Elementary School
Elementary: Catholic
2.78 km
ÉSC Père-René-de-Galinée
Secondary: Catholic
3.42 km
Southwood Secondary School
Secondary: Public
5.95 km
Galt Collegiate and Vocational Institute
Secondary: Public
5.65 km
Preston High School
Secondary: Public
1.17 km
Jacob Hespeler Secondary School
Secondary: Public
5.72 km
St Benedict Catholic Secondary School
Secondary: Catholic
6.32 km









