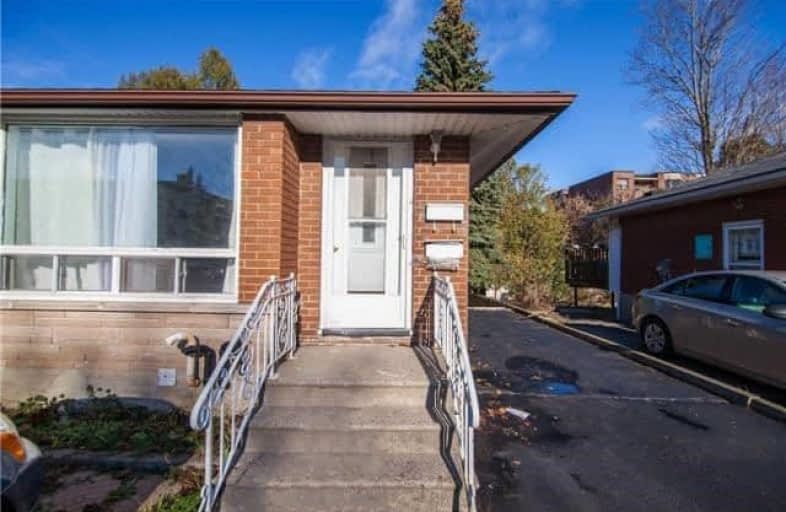Sold on Jan 30, 2018
Note: Property is not currently for sale or for rent.

-
Type: Detached
-
Style: Bungaloft
-
Size: 700 sqft
-
Lot Size: 50 x 89.36 Feet
-
Age: 31-50 years
-
Taxes: $2,575 per year
-
Days on Site: 12 Days
-
Added: Sep 07, 2019 (1 week on market)
-
Updated:
-
Last Checked: 2 months ago
-
MLS®#: X4023952
-
Listed By: Elite realty point, brokerage
Excellent Property For First Time Buyers Or A Perfect Opportunity For Investors. Recently Renovated And Freshly Painted Bungalow Close To All Amenities In A Desirable Area Of North Galt. Beautiful Open Concept On Main Floor With New Kitchen. This 2+2 Bedrooms Bungalow Features A Potential In-Law Set Up In Basement With A Kitchen, Living Room, Two Bedrooms And 3Pcs Bathroom With Separate Side And Walk Out Entrances. Roof Was Done In 2012 And Many More Upgrades
Property Details
Facts for 274 Clyde Road, Cambridge
Status
Days on Market: 12
Last Status: Sold
Sold Date: Jan 30, 2018
Closed Date: Apr 06, 2018
Expiry Date: Apr 15, 2018
Sold Price: $327,500
Unavailable Date: Jan 30, 2018
Input Date: Jan 18, 2018
Property
Status: Sale
Property Type: Detached
Style: Bungaloft
Size (sq ft): 700
Age: 31-50
Area: Cambridge
Availability Date: Flexible
Inside
Bedrooms: 2
Bedrooms Plus: 2
Bathrooms: 2
Kitchens: 1
Kitchens Plus: 1
Rooms: 4
Den/Family Room: No
Air Conditioning: Central Air
Fireplace: No
Washrooms: 2
Building
Basement: Finished
Basement 2: Full
Heat Type: Forced Air
Heat Source: Gas
Exterior: Brick
UFFI: No
Water Supply: Municipal
Special Designation: Unknown
Parking
Driveway: Private
Garage Type: Other
Covered Parking Spaces: 3
Total Parking Spaces: 3
Fees
Tax Year: 2017
Tax Legal Description: Pt Lt 59 Pl 1126Cambridge As In 1119729;Cambridge
Taxes: $2,575
Land
Cross Street: Franklin Blvd
Municipality District: Cambridge
Fronting On: South
Pool: None
Sewer: Sewers
Lot Depth: 89.36 Feet
Lot Frontage: 50 Feet
Rooms
Room details for 274 Clyde Road, Cambridge
| Type | Dimensions | Description |
|---|---|---|
| Living Main | 5.18 x 3.35 | |
| Bathroom Main | - | 4 Pc Bath |
| Br Main | 2.44 x 2.74 | |
| Master Main | 2.74 x 3.35 | |
| Kitchen Main | 2.74 x 5.18 | |
| Living Bsmt | 4.27 x 3.66 | |
| Br Bsmt | 3.05 x 3.35 | |
| Br Bsmt | 3.35 x 3.66 | |
| Kitchen Bsmt | 3.35 x 4.27 | |
| Bathroom Bsmt | - | 4 Pc Bath |
| XXXXXXXX | XXX XX, XXXX |
XXXX XXX XXXX |
$XXX,XXX |
| XXX XX, XXXX |
XXXXXX XXX XXXX |
$XXX,XXX | |
| XXXXXXXX | XXX XX, XXXX |
XXXXXXX XXX XXXX |
|
| XXX XX, XXXX |
XXXXXX XXX XXXX |
$XXX,XXX |
| XXXXXXXX XXXX | XXX XX, XXXX | $327,500 XXX XXXX |
| XXXXXXXX XXXXXX | XXX XX, XXXX | $339,000 XXX XXXX |
| XXXXXXXX XXXXXXX | XXX XX, XXXX | XXX XXXX |
| XXXXXXXX XXXXXX | XXX XX, XXXX | $349,900 XXX XXXX |

St Peter Catholic Elementary School
Elementary: CatholicCentral Public School
Elementary: PublicSt Margaret Catholic Elementary School
Elementary: CatholicManchester Public School
Elementary: PublicSt Anne Catholic Elementary School
Elementary: CatholicAvenue Road Public School
Elementary: PublicSouthwood Secondary School
Secondary: PublicGlenview Park Secondary School
Secondary: PublicGalt Collegiate and Vocational Institute
Secondary: PublicMonsignor Doyle Catholic Secondary School
Secondary: CatholicJacob Hespeler Secondary School
Secondary: PublicSt Benedict Catholic Secondary School
Secondary: Catholic

