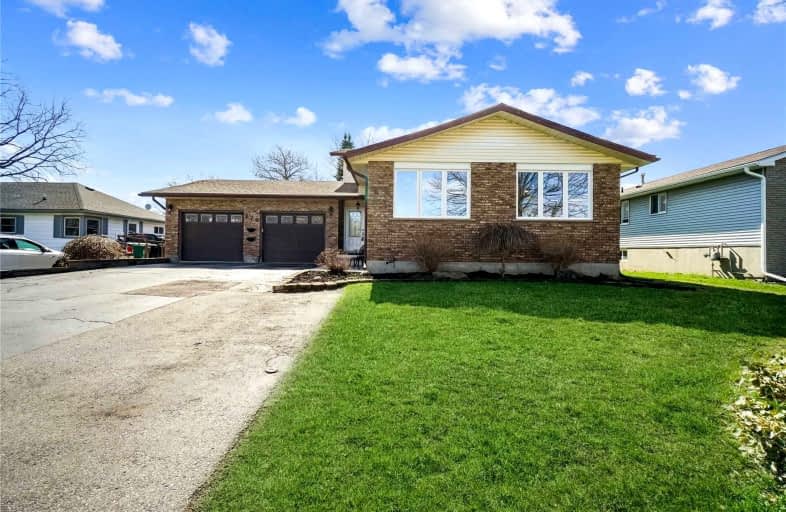
Centennial (Cambridge) Public School
Elementary: Public
1.95 km
Hillcrest Public School
Elementary: Public
1.19 km
St Gabriel Catholic Elementary School
Elementary: Catholic
0.14 km
Our Lady of Fatima Catholic Elementary School
Elementary: Catholic
1.47 km
Hespeler Public School
Elementary: Public
2.31 km
Silverheights Public School
Elementary: Public
0.20 km
ÉSC Père-René-de-Galinée
Secondary: Catholic
5.78 km
Southwood Secondary School
Secondary: Public
10.24 km
Galt Collegiate and Vocational Institute
Secondary: Public
7.98 km
Preston High School
Secondary: Public
6.90 km
Jacob Hespeler Secondary School
Secondary: Public
2.56 km
St Benedict Catholic Secondary School
Secondary: Catholic
5.47 km












