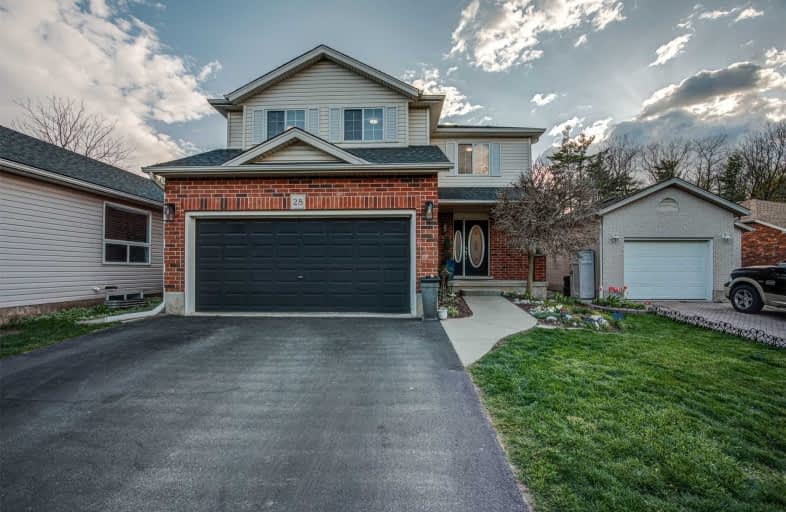
St Gregory Catholic Elementary School
Elementary: Catholic
1.03 km
Blair Road Public School
Elementary: Public
2.62 km
St Andrew's Public School
Elementary: Public
1.54 km
St Augustine Catholic Elementary School
Elementary: Catholic
2.21 km
Highland Public School
Elementary: Public
1.30 km
Tait Street Public School
Elementary: Public
1.86 km
Southwood Secondary School
Secondary: Public
0.28 km
Glenview Park Secondary School
Secondary: Public
2.73 km
Galt Collegiate and Vocational Institute
Secondary: Public
2.70 km
Monsignor Doyle Catholic Secondary School
Secondary: Catholic
3.61 km
Preston High School
Secondary: Public
4.97 km
St Benedict Catholic Secondary School
Secondary: Catholic
5.60 km














