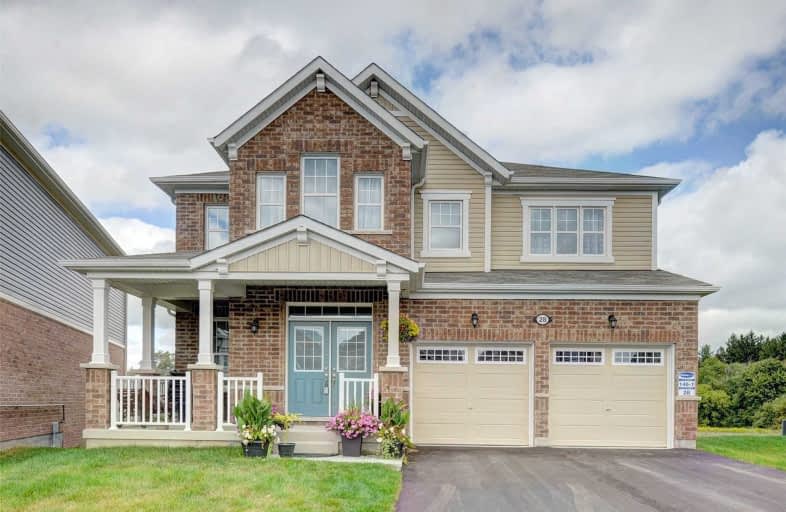
Centennial (Cambridge) Public School
Elementary: Public
1.99 km
ÉÉC Saint-Noël-Chabanel-Cambridge
Elementary: Catholic
2.75 km
St Gabriel Catholic Elementary School
Elementary: Catholic
2.69 km
Coronation Public School
Elementary: Public
3.22 km
William G Davis Public School
Elementary: Public
3.48 km
Silverheights Public School
Elementary: Public
2.55 km
ÉSC Père-René-de-Galinée
Secondary: Catholic
3.30 km
Southwood Secondary School
Secondary: Public
8.78 km
Galt Collegiate and Vocational Institute
Secondary: Public
6.93 km
Preston High School
Secondary: Public
4.63 km
Jacob Hespeler Secondary School
Secondary: Public
2.33 km
St Benedict Catholic Secondary School
Secondary: Catholic
5.21 km





