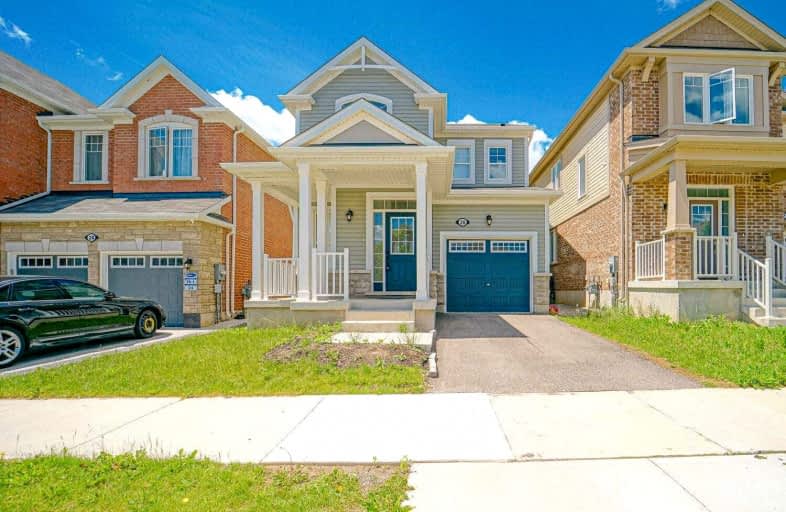
Centennial (Cambridge) Public School
Elementary: Public
2.12 km
ÉÉC Saint-Noël-Chabanel-Cambridge
Elementary: Catholic
2.75 km
St Gabriel Catholic Elementary School
Elementary: Catholic
2.82 km
Coronation Public School
Elementary: Public
3.20 km
William G Davis Public School
Elementary: Public
3.46 km
Silverheights Public School
Elementary: Public
2.68 km
ÉSC Père-René-de-Galinée
Secondary: Catholic
3.16 km
Southwood Secondary School
Secondary: Public
8.78 km
Galt Collegiate and Vocational Institute
Secondary: Public
6.95 km
Preston High School
Secondary: Public
4.56 km
Jacob Hespeler Secondary School
Secondary: Public
2.44 km
St Benedict Catholic Secondary School
Secondary: Catholic
5.29 km













