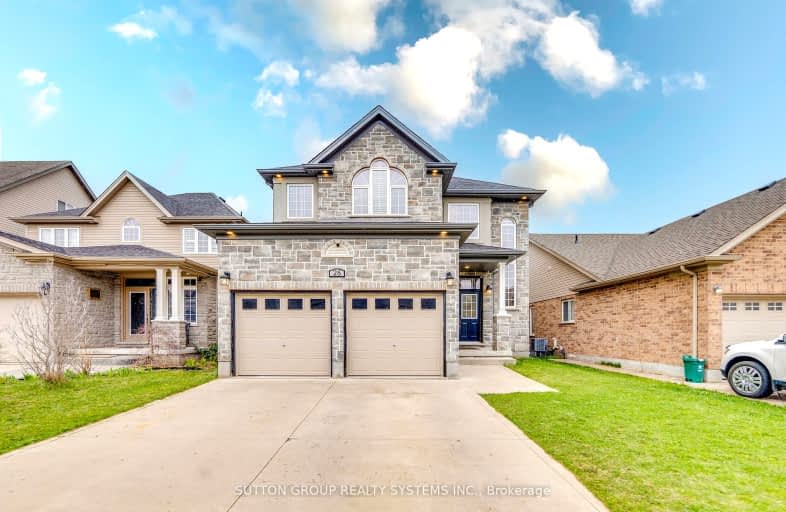Car-Dependent
- Most errands require a car.
39
/100
Some Transit
- Most errands require a car.
40
/100
Somewhat Bikeable
- Most errands require a car.
41
/100

St Peter Catholic Elementary School
Elementary: Catholic
1.36 km
St Margaret Catholic Elementary School
Elementary: Catholic
1.77 km
Manchester Public School
Elementary: Public
1.53 km
St Anne Catholic Elementary School
Elementary: Catholic
0.97 km
St. Teresa of Calcutta Catholic Elementary School
Elementary: Catholic
1.99 km
Clemens Mill Public School
Elementary: Public
1.79 km
Southwood Secondary School
Secondary: Public
4.29 km
Glenview Park Secondary School
Secondary: Public
3.18 km
Galt Collegiate and Vocational Institute
Secondary: Public
1.98 km
Monsignor Doyle Catholic Secondary School
Secondary: Catholic
3.65 km
Jacob Hespeler Secondary School
Secondary: Public
5.23 km
St Benedict Catholic Secondary School
Secondary: Catholic
2.14 km
-
Manchester Public School Playground
1.49km -
Mill Race Park
36 Water St N (At Park Hill Rd), Cambridge ON N1R 3B1 4.97km -
River Bluffs Park
211 George St N, Cambridge ON 2.26km
-
CoinFlip Bitcoin ATM
215 Beverly St, Cambridge ON N1R 3Z9 0.71km -
Scotiabank
800 Franklin Blvd, Cambridge ON N1R 7Z1 0.8km -
TD Bank Financial Group
800 Franklin Blvd, Cambridge ON N1R 7Z1 1.95km














