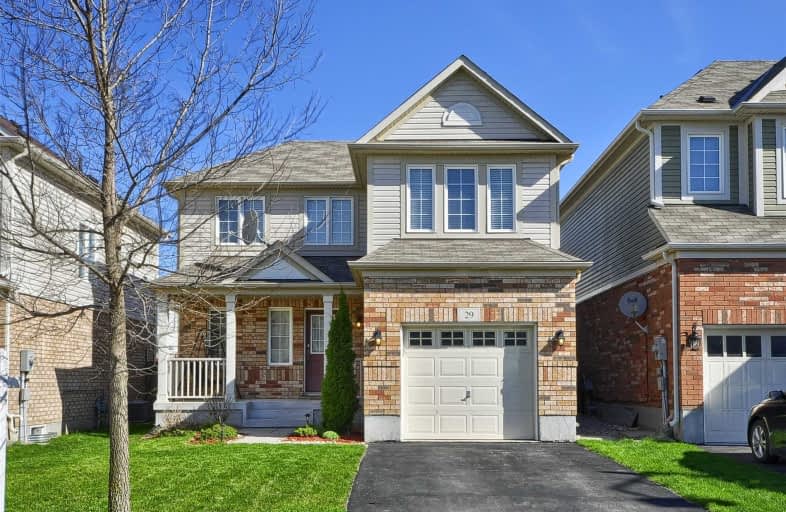Sold on Jul 02, 2019
Note: Property is not currently for sale or for rent.

-
Type: Detached
-
Style: 2-Storey
-
Size: 1100 sqft
-
Lot Size: 34.12 x 82.02 Feet
-
Age: 6-15 years
-
Taxes: $3,440 per year
-
Days on Site: 21 Days
-
Added: Sep 07, 2019 (3 weeks on market)
-
Updated:
-
Last Checked: 3 months ago
-
MLS®#: X4481953
-
Listed By: Non-treb board office, brokerage
Beautiful 3 B/Room 2.4 Washroom Mattamy Built Home,Located On Family Friendly St, Close To All Amenities, Only Minute From Hwy 401! School Bus & Grt Stop On Front Of Home, Beautiful Kitchen With Extended Cabinets, Stone Backsplash, Living Area, Nice Porch, Second Floor M/Bed With His & Hers Closet, 2 More Good Size Bedroom, Fenced Back Yard With Huge Deck, Finished Basement, 4 Pac Bath & Laundry In Basement, 1Garage 2Car Driveway! No Walk Way! Do Not Miss!
Extras
Interboard Listing: Kitchener Waterloo Association Of Realtors** All Light Fixture,All Ss Appls:Fridge, Stove, Dishwasher, Microwave, Washer & Dryer. Cair Conditioner. Water Softner, Garage Door Opener W/Remote. All Blind & Windows Covering
Property Details
Facts for 29 Holland Circle, Cambridge
Status
Days on Market: 21
Last Status: Sold
Sold Date: Jul 02, 2019
Closed Date: Jul 29, 2019
Expiry Date: Sep 30, 2019
Sold Price: $500,000
Unavailable Date: Jul 02, 2019
Input Date: Jun 11, 2019
Prior LSC: Listing with no contract changes
Property
Status: Sale
Property Type: Detached
Style: 2-Storey
Size (sq ft): 1100
Age: 6-15
Area: Cambridge
Availability Date: Flexible
Inside
Bedrooms: 3
Bathrooms: 3
Kitchens: 1
Rooms: 7
Den/Family Room: No
Air Conditioning: Central Air
Fireplace: No
Washrooms: 3
Utilities
Electricity: Yes
Gas: Yes
Cable: Yes
Telephone: Yes
Building
Basement: Finished
Basement 2: Full
Heat Type: Forced Air
Heat Source: Gas
Exterior: Brick
Exterior: Vinyl Siding
Water Supply: Municipal
Physically Handicapped-Equipped: N
Special Designation: Unknown
Retirement: N
Parking
Driveway: Private
Garage Spaces: 1
Garage Type: Attached
Covered Parking Spaces: 2
Total Parking Spaces: 3
Fees
Tax Year: 2019
Tax Legal Description: Lot 59, Plan 58M494 Sunject To An Easement For Ent
Taxes: $3,440
Highlights
Feature: Fenced Yard
Feature: Hospital
Feature: Library
Feature: Park
Feature: Public Transit
Feature: School Bus Route
Land
Cross Street: Blackbridge Rd/ Mich
Municipality District: Cambridge
Fronting On: North
Pool: None
Sewer: Sewers
Lot Depth: 82.02 Feet
Lot Frontage: 34.12 Feet
Zoning: Residential
Waterfront: None
Additional Media
- Virtual Tour: https://fusion.realtourvision.com/idx/563587
Rooms
Room details for 29 Holland Circle, Cambridge
| Type | Dimensions | Description |
|---|---|---|
| Kitchen Main | 2.48 x 2.62 | Stainless Steel Appl, Backsplash |
| Dining Main | 2.13 x 2.62 | |
| Living Main | 3.35 x 5.21 | |
| Bathroom Main | - | 2 Pc Bath |
| Master 2nd | 3.56 x 4.14 | His/Hers Closets |
| Br 2nd | 2.83 x 3.23 | Closet |
| Br 2nd | 2.83 x 3.53 | Closet |
| Bathroom 2nd | - | 4 Pc Bath |
| Rec Bsmt | 3.25 x 5.30 | Laminate |
| Bathroom Bsmt | - | 4 Pc Bath |
| Laundry Bsmt | - |
| XXXXXXXX | XXX XX, XXXX |
XXXX XXX XXXX |
$XXX,XXX |
| XXX XX, XXXX |
XXXXXX XXX XXXX |
$XXX,XXX | |
| XXXXXXXX | XXX XX, XXXX |
XXXXXXX XXX XXXX |
|
| XXX XX, XXXX |
XXXXXX XXX XXXX |
$XXX,XXX |
| XXXXXXXX XXXX | XXX XX, XXXX | $500,000 XXX XXXX |
| XXXXXXXX XXXXXX | XXX XX, XXXX | $519,900 XXX XXXX |
| XXXXXXXX XXXXXXX | XXX XX, XXXX | XXX XXXX |
| XXXXXXXX XXXXXX | XXX XX, XXXX | $529,900 XXX XXXX |

Centennial (Cambridge) Public School
Elementary: PublicHillcrest Public School
Elementary: PublicSt Gabriel Catholic Elementary School
Elementary: CatholicOur Lady of Fatima Catholic Elementary School
Elementary: CatholicWoodland Park Public School
Elementary: PublicSilverheights Public School
Elementary: PublicÉSC Père-René-de-Galinée
Secondary: CatholicCollege Heights Secondary School
Secondary: PublicGalt Collegiate and Vocational Institute
Secondary: PublicPreston High School
Secondary: PublicJacob Hespeler Secondary School
Secondary: PublicSt Benedict Catholic Secondary School
Secondary: Catholic- 2 bath
- 3 bed
- 1100 sqft
70 Bergey Street, Cambridge, Ontario • N3C 1P6 • Cambridge
- 2 bath
- 3 bed
- 700 sqft
46 Nora Court, Cambridge, Ontario • N3C 3N1 • Cambridge




