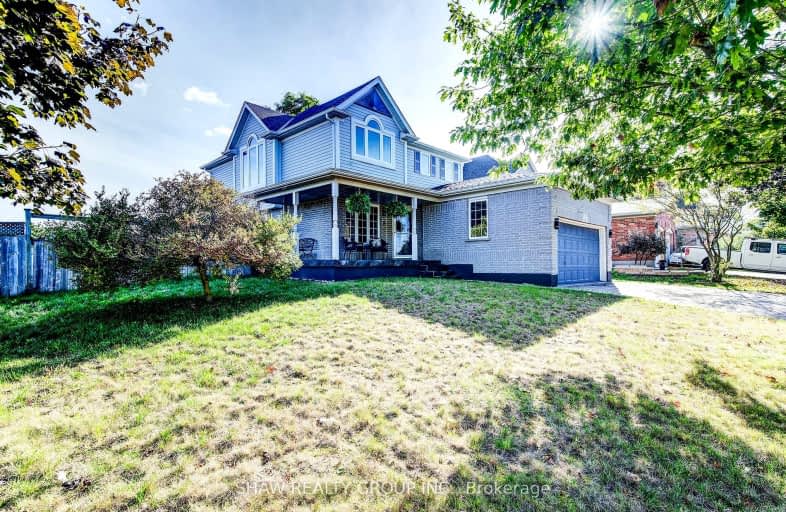Car-Dependent
- Almost all errands require a car.
22
/100
Some Transit
- Most errands require a car.
32
/100
Somewhat Bikeable
- Most errands require a car.
29
/100

Hillcrest Public School
Elementary: Public
0.89 km
St Gabriel Catholic Elementary School
Elementary: Catholic
1.96 km
St Elizabeth Catholic Elementary School
Elementary: Catholic
1.17 km
Our Lady of Fatima Catholic Elementary School
Elementary: Catholic
0.87 km
Woodland Park Public School
Elementary: Public
0.94 km
Hespeler Public School
Elementary: Public
2.14 km
ÉSC Père-René-de-Galinée
Secondary: Catholic
7.54 km
Glenview Park Secondary School
Secondary: Public
10.11 km
Galt Collegiate and Vocational Institute
Secondary: Public
7.85 km
Preston High School
Secondary: Public
7.91 km
Jacob Hespeler Secondary School
Secondary: Public
3.02 km
St Benedict Catholic Secondary School
Secondary: Catholic
5.00 km
-
Red Wildfong Park
Cambridge ON N3C 4C6 0.59km -
Silverheights Park
16 Nickolas Cres, Cambridge ON N3C 3K7 3.64km -
Mill Race Park
36 Water St N (At Park Hill Rd), Cambridge ON N1R 3B1 5.52km
-
TD Canada Trust ATM
180 Holiday Inn Dr, Cambridge ON N3C 1Z4 3.47km -
RBC Royal Bank
541 Hespeler Rd, Cambridge ON N1R 6J2 4.84km -
BMO Bank of Montreal
807 King St E (at Church St S), Cambridge ON N3H 3P1 7.08km














