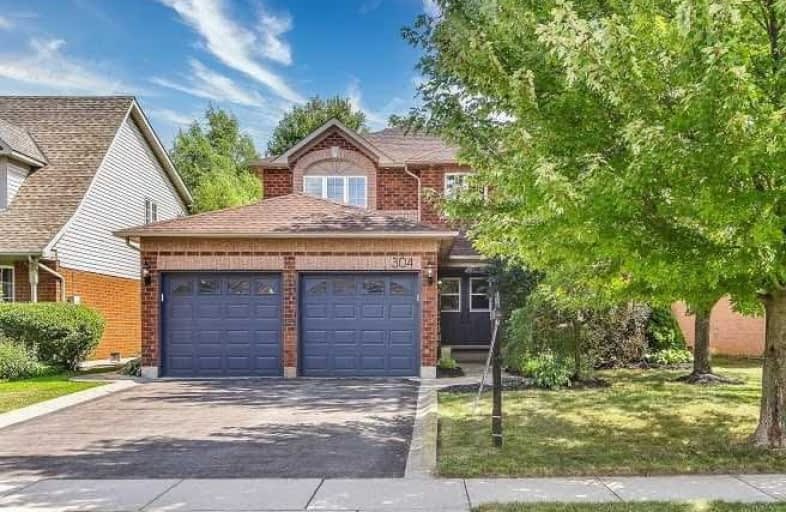
Christ The King Catholic Elementary School
Elementary: Catholic
2.63 km
St Margaret Catholic Elementary School
Elementary: Catholic
1.81 km
Saginaw Public School
Elementary: Public
0.34 km
St Anne Catholic Elementary School
Elementary: Catholic
3.48 km
St. Teresa of Calcutta Catholic Elementary School
Elementary: Catholic
0.83 km
Clemens Mill Public School
Elementary: Public
1.35 km
Southwood Secondary School
Secondary: Public
6.77 km
Glenview Park Secondary School
Secondary: Public
5.64 km
Galt Collegiate and Vocational Institute
Secondary: Public
4.28 km
Monsignor Doyle Catholic Secondary School
Secondary: Catholic
5.93 km
Jacob Hespeler Secondary School
Secondary: Public
4.41 km
St Benedict Catholic Secondary School
Secondary: Catholic
2.07 km














