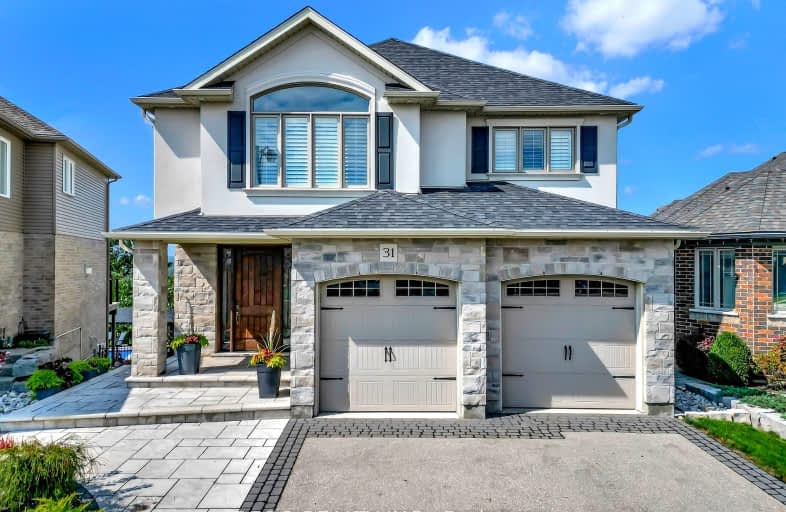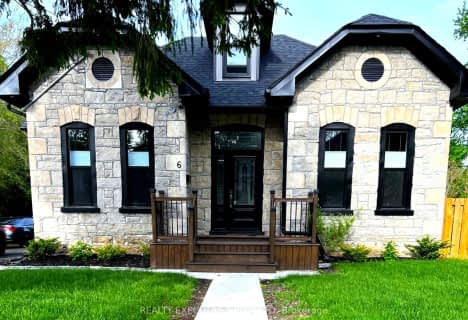Car-Dependent
- Most errands require a car.
Some Transit
- Most errands require a car.
Somewhat Bikeable
- Almost all errands require a car.

St Francis Catholic Elementary School
Elementary: CatholicSt Vincent de Paul Catholic Elementary School
Elementary: CatholicChalmers Street Public School
Elementary: PublicStewart Avenue Public School
Elementary: PublicHoly Spirit Catholic Elementary School
Elementary: CatholicMoffat Creek Public School
Elementary: PublicW Ross Macdonald Provincial Secondary School
Secondary: ProvincialSouthwood Secondary School
Secondary: PublicGlenview Park Secondary School
Secondary: PublicGalt Collegiate and Vocational Institute
Secondary: PublicMonsignor Doyle Catholic Secondary School
Secondary: CatholicSt Benedict Catholic Secondary School
Secondary: Catholic-
Playfit Kids Club
366 Hespeler Rd, Cambridge ON N1R 6J6 6.38km -
Riverside Park
147 King St W (Eagle St. S.), Cambridge ON N3H 1B5 9.12km -
Cambridge Dog Park
750 Maple Grove Rd (Speedsville Road), Cambridge ON 11.36km
-
TD Bank Financial Group
800 Franklin Blvd, Cambridge ON N1R 7Z1 1.96km -
BMO Bank of Montreal
142 Dundas St N, Cambridge ON N1R 5P1 2.35km -
RBC Royal Bank
73 Main St (Ainslie Street), Cambridge ON N1R 1V9 2.79km
- 3 bath
- 3 bed
- 2000 sqft
275 Green Gate Boulevard, Cambridge, Ontario • N1T 2C5 • Cambridge














