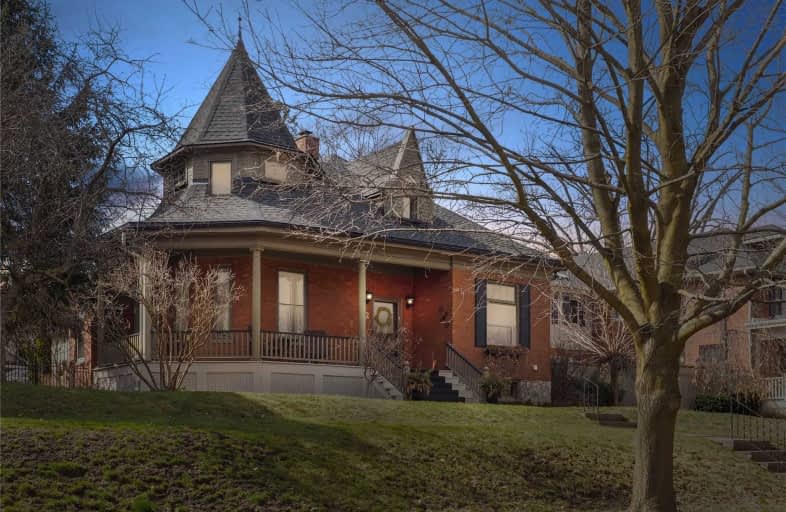
St Gregory Catholic Elementary School
Elementary: Catholic
1.23 km
Central Public School
Elementary: Public
1.18 km
Blair Road Public School
Elementary: Public
1.38 km
St Andrew's Public School
Elementary: Public
1.11 km
Manchester Public School
Elementary: Public
1.40 km
Highland Public School
Elementary: Public
0.48 km
Southwood Secondary School
Secondary: Public
1.62 km
Glenview Park Secondary School
Secondary: Public
2.06 km
Galt Collegiate and Vocational Institute
Secondary: Public
1.00 km
Monsignor Doyle Catholic Secondary School
Secondary: Catholic
3.01 km
Preston High School
Secondary: Public
4.83 km
St Benedict Catholic Secondary School
Secondary: Catholic
3.93 km














