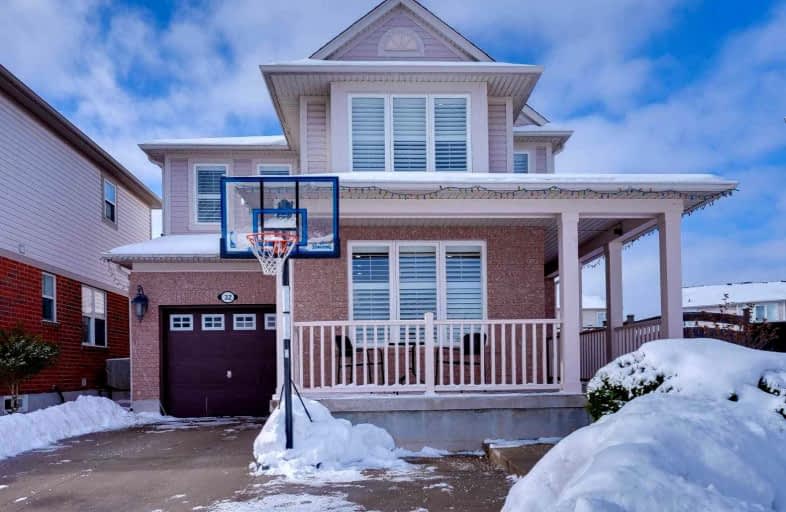
Video Tour

St Margaret Catholic Elementary School
Elementary: Catholic
2.58 km
St Elizabeth Catholic Elementary School
Elementary: Catholic
2.24 km
Saginaw Public School
Elementary: Public
1.63 km
Woodland Park Public School
Elementary: Public
2.54 km
St. Teresa of Calcutta Catholic Elementary School
Elementary: Catholic
2.08 km
Clemens Mill Public School
Elementary: Public
2.32 km
Southwood Secondary School
Secondary: Public
7.96 km
Glenview Park Secondary School
Secondary: Public
7.24 km
Galt Collegiate and Vocational Institute
Secondary: Public
5.39 km
Monsignor Doyle Catholic Secondary School
Secondary: Catholic
7.65 km
Jacob Hespeler Secondary School
Secondary: Public
3.17 km
St Benedict Catholic Secondary School
Secondary: Catholic
2.50 km













