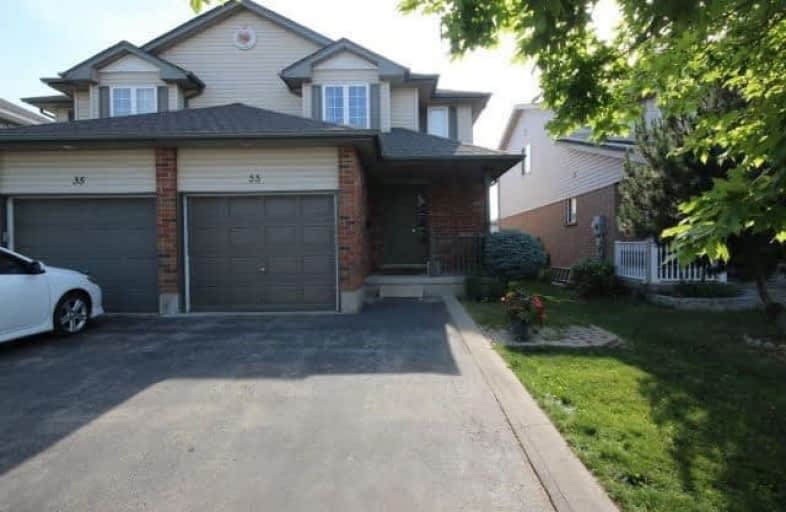
Christ The King Catholic Elementary School
Elementary: Catholic
1.24 km
St Margaret Catholic Elementary School
Elementary: Catholic
0.65 km
Saginaw Public School
Elementary: Public
1.40 km
Elgin Street Public School
Elementary: Public
1.67 km
St. Teresa of Calcutta Catholic Elementary School
Elementary: Catholic
0.98 km
Clemens Mill Public School
Elementary: Public
0.69 km
Southwood Secondary School
Secondary: Public
5.99 km
Glenview Park Secondary School
Secondary: Public
5.48 km
Galt Collegiate and Vocational Institute
Secondary: Public
3.42 km
Monsignor Doyle Catholic Secondary School
Secondary: Catholic
6.03 km
Jacob Hespeler Secondary School
Secondary: Public
3.04 km
St Benedict Catholic Secondary School
Secondary: Catholic
0.53 km



