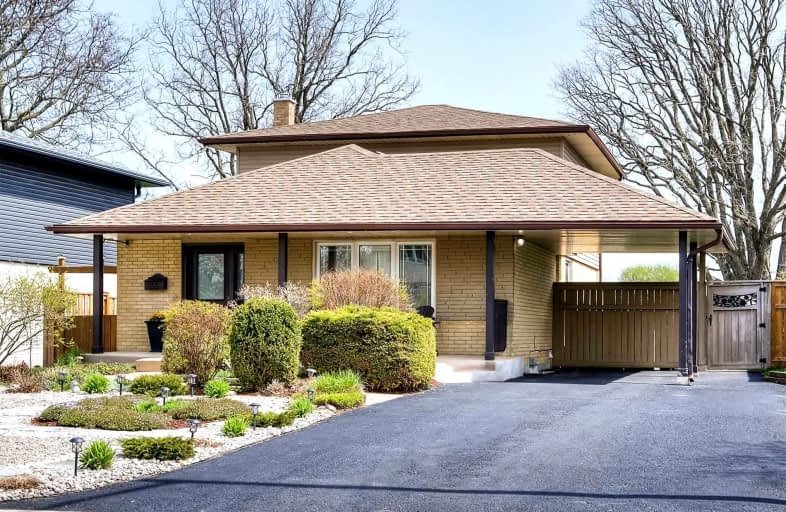
St Francis Catholic Elementary School
Elementary: Catholic
0.65 km
Central Public School
Elementary: Public
1.73 km
St Andrew's Public School
Elementary: Public
1.49 km
Chalmers Street Public School
Elementary: Public
1.42 km
Tait Street Public School
Elementary: Public
1.33 km
Stewart Avenue Public School
Elementary: Public
0.87 km
Southwood Secondary School
Secondary: Public
2.55 km
Glenview Park Secondary School
Secondary: Public
0.50 km
Galt Collegiate and Vocational Institute
Secondary: Public
3.14 km
Monsignor Doyle Catholic Secondary School
Secondary: Catholic
0.80 km
Preston High School
Secondary: Public
7.22 km
St Benedict Catholic Secondary School
Secondary: Catholic
5.63 km














