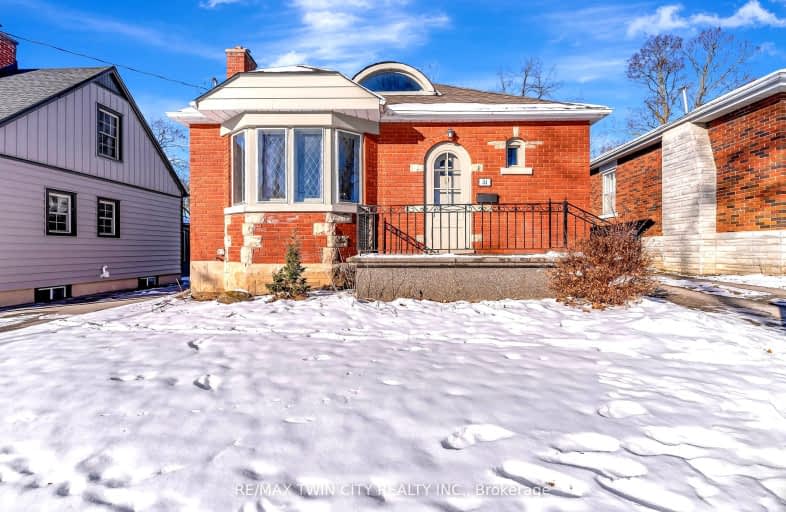Very Walkable
- Most errands can be accomplished on foot.
73
/100
Good Transit
- Some errands can be accomplished by public transportation.
50
/100
Bikeable
- Some errands can be accomplished on bike.
50
/100

St Peter Catholic Elementary School
Elementary: Catholic
0.96 km
Blair Road Public School
Elementary: Public
0.67 km
Manchester Public School
Elementary: Public
0.56 km
Elgin Street Public School
Elementary: Public
1.57 km
St Augustine Catholic Elementary School
Elementary: Catholic
1.23 km
Avenue Road Public School
Elementary: Public
0.96 km
Southwood Secondary School
Secondary: Public
2.86 km
Glenview Park Secondary School
Secondary: Public
3.11 km
Galt Collegiate and Vocational Institute
Secondary: Public
0.43 km
Monsignor Doyle Catholic Secondary School
Secondary: Catholic
3.98 km
Jacob Hespeler Secondary School
Secondary: Public
5.02 km
St Benedict Catholic Secondary School
Secondary: Catholic
2.65 km
-
Domm Park
55 Princess St, Cambridge ON 1.73km -
Brown's Park
Waterloo ON 3.65km -
W.S. McVittie Park
55 Shamrock St, Cambridge ON 6.25km
-
Scotiabank
72 Main St (Ainslie), Cambridge ON N1R 1V7 1.6km -
BMO Bank of Montreal
800 Franklin Blvd, Cambridge ON N1R 7Z1 1.84km -
Grand River Credit Union
385 Hespeler Rd, Cambridge ON N1R 6J1 2.15km














