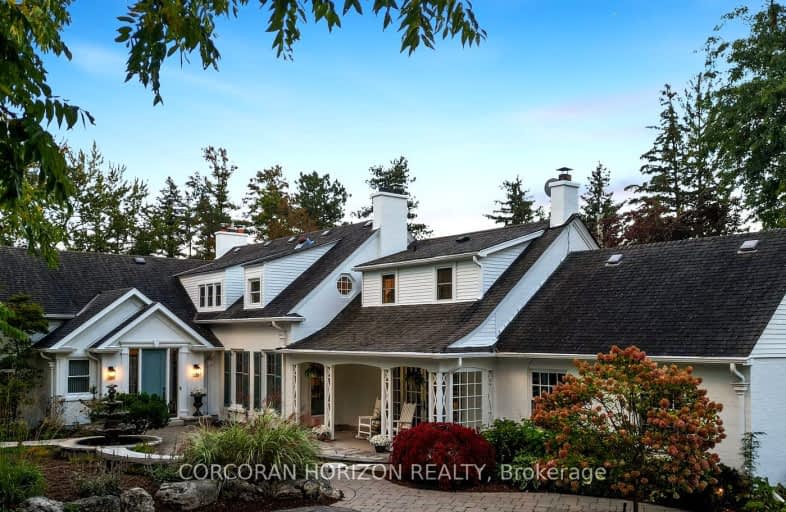Car-Dependent
- Almost all errands require a car.
8
/100
Some Transit
- Most errands require a car.
33
/100
Somewhat Bikeable
- Most errands require a car.
32
/100

Parkway Public School
Elementary: Public
1.71 km
St Joseph Catholic Elementary School
Elementary: Catholic
1.69 km
Preston Public School
Elementary: Public
2.77 km
Grand View Public School
Elementary: Public
2.56 km
St Michael Catholic Elementary School
Elementary: Catholic
3.49 km
Doon Public School
Elementary: Public
3.04 km
ÉSC Père-René-de-Galinée
Secondary: Catholic
4.78 km
Southwood Secondary School
Secondary: Public
5.14 km
Galt Collegiate and Vocational Institute
Secondary: Public
5.44 km
Preston High School
Secondary: Public
1.82 km
Jacob Hespeler Secondary School
Secondary: Public
6.73 km
St Benedict Catholic Secondary School
Secondary: Catholic
6.75 km
-
Riverside Park
147 King St W (Eagle St. S.), Cambridge ON N3H 1B5 2.49km -
Windrush Park
Autumn Ridge Trail, Kitchener ON 3.61km -
Domm Park
55 Princess St, Cambridge ON 3.61km
-
CIBC
2480 Homer Watson Blvd, Kitchener ON N2P 2R5 2.32km -
TD Bank Financial Group
4233 King St E, Kitchener ON N2P 2E9 3.5km -
TD Canada Trust Branch and ATM
123 Pioneer Dr, Kitchener ON N2P 2A3 4.13km




