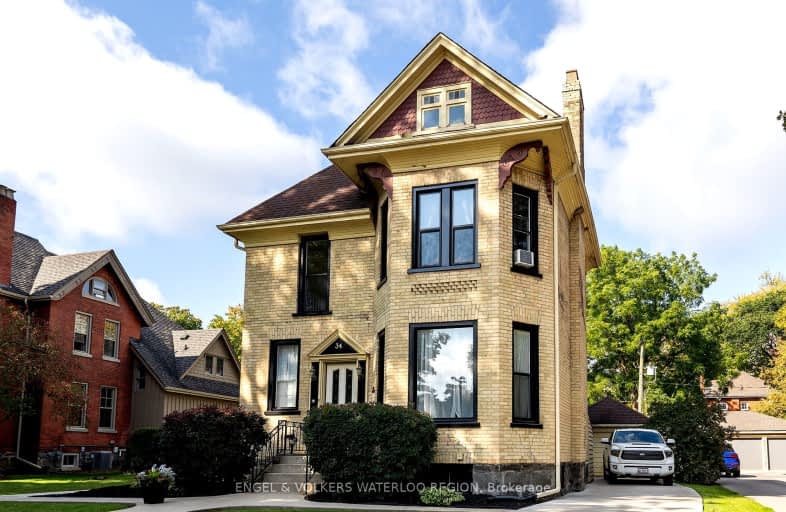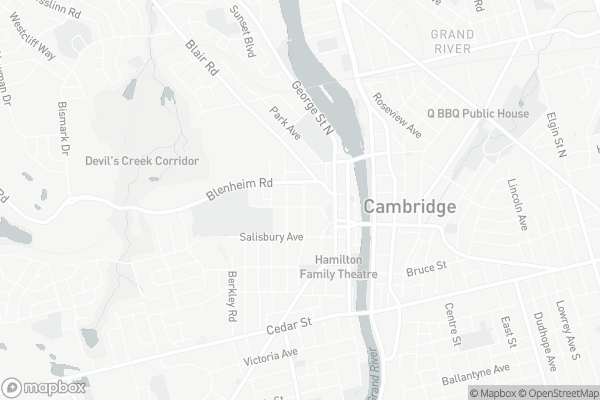
Video Tour
Very Walkable
- Most errands can be accomplished on foot.
87
/100
Good Transit
- Some errands can be accomplished by public transportation.
52
/100
Very Bikeable
- Most errands can be accomplished on bike.
75
/100

St Gregory Catholic Elementary School
Elementary: Catholic
1.25 km
Central Public School
Elementary: Public
1.06 km
Blair Road Public School
Elementary: Public
1.43 km
St Andrew's Public School
Elementary: Public
1.09 km
Manchester Public School
Elementary: Public
1.35 km
Highland Public School
Elementary: Public
0.57 km
Southwood Secondary School
Secondary: Public
1.69 km
Glenview Park Secondary School
Secondary: Public
1.97 km
Galt Collegiate and Vocational Institute
Secondary: Public
0.97 km
Monsignor Doyle Catholic Secondary School
Secondary: Catholic
2.92 km
Preston High School
Secondary: Public
4.92 km
St Benedict Catholic Secondary School
Secondary: Catholic
3.89 km
-
Cambridge Vetran's Park
Grand Ave And North St, Cambridge ON 0.34km -
River Bluffs Park
211 George St N, Cambridge ON 0.66km -
Gordon Chaplin Park
Cambridge ON 1.77km
-
Scotiabank
115 Christopher Dr, Cambridge ON N1R 4S1 2.37km -
CIBC Banking Centre
400 Main St, Cambridge ON N1R 5S7 2.47km -
President's Choice Financial Pavilion and ATM
200 Franklin Blvd, Cambridge ON N1R 8N8 2.65km













