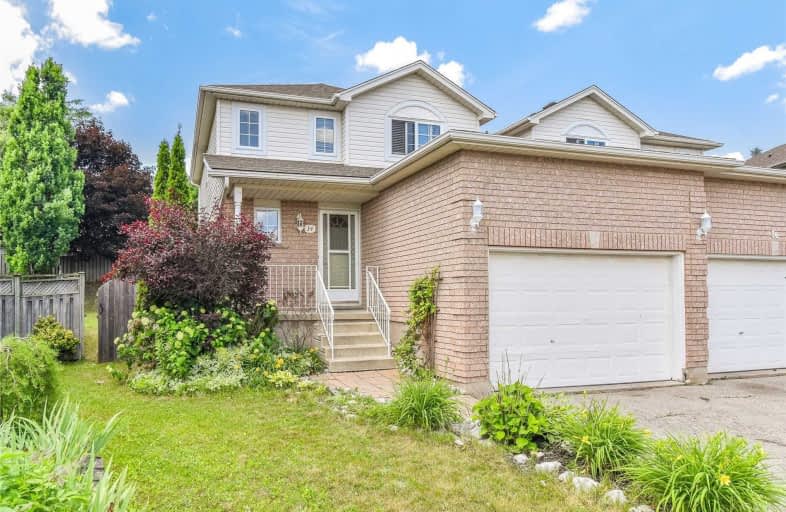
Hillcrest Public School
Elementary: Public
0.58 km
St Gabriel Catholic Elementary School
Elementary: Catholic
1.70 km
St Elizabeth Catholic Elementary School
Elementary: Catholic
1.09 km
Our Lady of Fatima Catholic Elementary School
Elementary: Catholic
0.59 km
Woodland Park Public School
Elementary: Public
0.81 km
Hespeler Public School
Elementary: Public
1.93 km
ÉSC Père-René-de-Galinée
Secondary: Catholic
7.23 km
Glenview Park Secondary School
Secondary: Public
10.02 km
Galt Collegiate and Vocational Institute
Secondary: Public
7.71 km
Preston High School
Secondary: Public
7.64 km
Jacob Hespeler Secondary School
Secondary: Public
2.77 km
St Benedict Catholic Secondary School
Secondary: Catholic
4.89 km





