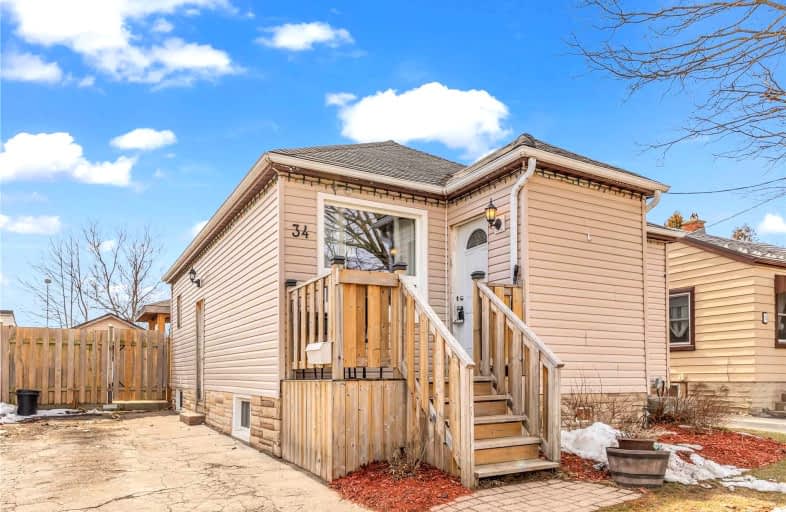
Video Tour
Car-Dependent
- Most errands require a car.
42
/100
Good Transit
- Some errands can be accomplished by public transportation.
50
/100
Bikeable
- Some errands can be accomplished on bike.
54
/100

Christ The King Catholic Elementary School
Elementary: Catholic
1.57 km
St Peter Catholic Elementary School
Elementary: Catholic
0.56 km
Blair Road Public School
Elementary: Public
1.01 km
Manchester Public School
Elementary: Public
0.51 km
Elgin Street Public School
Elementary: Public
1.21 km
Avenue Road Public School
Elementary: Public
0.57 km
Southwood Secondary School
Secondary: Public
3.24 km
Glenview Park Secondary School
Secondary: Public
3.29 km
Galt Collegiate and Vocational Institute
Secondary: Public
0.71 km
Monsignor Doyle Catholic Secondary School
Secondary: Catholic
4.10 km
Jacob Hespeler Secondary School
Secondary: Public
4.74 km
St Benedict Catholic Secondary School
Secondary: Catholic
2.26 km
-
Manchester Public School Playground
0.49km -
River Bluffs Park
211 George St N, Cambridge ON 1.04km -
Mill Race Park
36 Water St N (At Park Hill Rd), Cambridge ON N1R 3B1 3.7km
-
Scotiabank
800 Franklin Blvd, Cambridge ON N1R 7Z1 1.45km -
RBC Royal Bank
73 Main St (Ainslie Street), Cambridge ON N1R 1V9 1.83km -
CIBC
395 Hespeler Rd (at Cambridge Mall), Cambridge ON N1R 6J1 2.16km







