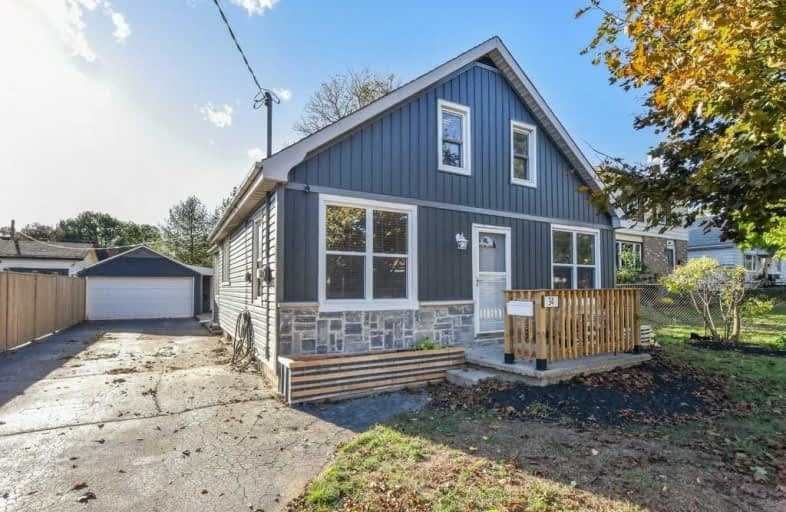Sold on Nov 30, 2020
Note: Property is not currently for sale or for rent.

-
Type: Detached
-
Style: 2-Storey
-
Size: 700 sqft
-
Lot Size: 51.59 x 111.47 Feet
-
Age: 31-50 years
-
Taxes: $3,043 per year
-
Days on Site: 19 Days
-
Added: Nov 11, 2020 (2 weeks on market)
-
Updated:
-
Last Checked: 2 months ago
-
MLS®#: X4986702
-
Listed By: Rego realty inc., brokerage
Calling All Car Enthusiasts And Hobbyists- Oversized, Heated 4 Car Detached Garage! Well-Sized Living Room With Large Windows, Opens To The Chic Kitchen. The Spotless Eat-In Kitchen Offers Contemporary White Cabinetry, Wooden Countertops, Built In Appliances, & Access To The Covered Sun Porch. Completing The Main Floor Is A 3-Piece Bath, Bright & Airy Master Bedroom; Upstairs You Will Find Two Additional Bedrooms & Adding To The Overall Living
Extras
Space Is A Finished Basement With Rec Room And Laundry. Fully-Fenced Backyard Offers Privacy And A Nice Deep Lot Perfect For Hosting Summer Bbq's With Friends.
Property Details
Facts for 34 Redwood Avenue, Cambridge
Status
Days on Market: 19
Last Status: Sold
Sold Date: Nov 30, 2020
Closed Date: Dec 17, 2020
Expiry Date: Apr 12, 2021
Sold Price: $515,000
Unavailable Date: Nov 30, 2020
Input Date: Nov 11, 2020
Property
Status: Sale
Property Type: Detached
Style: 2-Storey
Size (sq ft): 700
Age: 31-50
Area: Cambridge
Availability Date: Flexible
Assessment Amount: $257,000
Assessment Year: 2020
Inside
Bedrooms: 3
Bathrooms: 1
Kitchens: 1
Rooms: 7
Den/Family Room: No
Air Conditioning: Central Air
Fireplace: No
Washrooms: 1
Building
Basement: Finished
Basement 2: Full
Heat Type: Forced Air
Heat Source: Gas
Exterior: Stone
Exterior: Vinyl Siding
Water Supply: Municipal
Special Designation: Unknown
Parking
Driveway: Pvt Double
Garage Spaces: 4
Garage Type: Detached
Covered Parking Spaces: 6
Total Parking Spaces: 10
Fees
Tax Year: 2020
Tax Legal Description: Lt 31 Pl 156 Cambridge; Cambridge
Taxes: $3,043
Land
Cross Street: Ontario St
Municipality District: Cambridge
Fronting On: East
Parcel Number: 226400090
Pool: None
Sewer: Sewers
Lot Depth: 111.47 Feet
Lot Frontage: 51.59 Feet
Zoning: Res
Additional Media
- Virtual Tour: https://unbranded.youriguide.com/34_redwood_ave_cambridge_on
Rooms
Room details for 34 Redwood Avenue, Cambridge
| Type | Dimensions | Description |
|---|---|---|
| Bathroom Main | 2.44 x 2.44 | 3 Pc Bath |
| Kitchen Main | 3.35 x 5.79 | |
| Living Main | 3.96 x 3.66 | |
| Master Main | 2.74 x 3.35 | |
| Other Main | 2.44 x 2.44 | |
| Br 2nd | 3.66 x 4.57 | |
| 2nd Br 2nd | 3.35 x 4.57 | |
| Laundry Bsmt | 4.88 x 1.52 | |
| Rec Bsmt | 6.71 x 4.88 | |
| Utility Bsmt | 2.13 x 3.96 |
| XXXXXXXX | XXX XX, XXXX |
XXXX XXX XXXX |
$XXX,XXX |
| XXX XX, XXXX |
XXXXXX XXX XXXX |
$XXX,XXX | |
| XXXXXXXX | XXX XX, XXXX |
XXXXXXX XXX XXXX |
|
| XXX XX, XXXX |
XXXXXX XXX XXXX |
$XXX,XXX | |
| XXXXXXXX | XXX XX, XXXX |
XXXXXXX XXX XXXX |
|
| XXX XX, XXXX |
XXXXXX XXX XXXX |
$XXX,XXX |
| XXXXXXXX XXXX | XXX XX, XXXX | $515,000 XXX XXXX |
| XXXXXXXX XXXXXX | XXX XX, XXXX | $519,900 XXX XXXX |
| XXXXXXXX XXXXXXX | XXX XX, XXXX | XXX XXXX |
| XXXXXXXX XXXXXX | XXX XX, XXXX | $569,900 XXX XXXX |
| XXXXXXXX XXXXXXX | XXX XX, XXXX | XXX XXXX |
| XXXXXXXX XXXXXX | XXX XX, XXXX | $499,900 XXX XXXX |

Hillcrest Public School
Elementary: PublicSt Gabriel Catholic Elementary School
Elementary: CatholicSt Elizabeth Catholic Elementary School
Elementary: CatholicOur Lady of Fatima Catholic Elementary School
Elementary: CatholicWoodland Park Public School
Elementary: PublicHespeler Public School
Elementary: PublicÉSC Père-René-de-Galinée
Secondary: CatholicGlenview Park Secondary School
Secondary: PublicGalt Collegiate and Vocational Institute
Secondary: PublicPreston High School
Secondary: PublicJacob Hespeler Secondary School
Secondary: PublicSt Benedict Catholic Secondary School
Secondary: Catholic- 2 bath
- 3 bed
- 1100 sqft
70 Bergey Street, Cambridge, Ontario • N3C 1P6 • Cambridge
- 2 bath
- 3 bed
- 700 sqft
46 Nora Court, Cambridge, Ontario • N3C 3N1 • Cambridge




