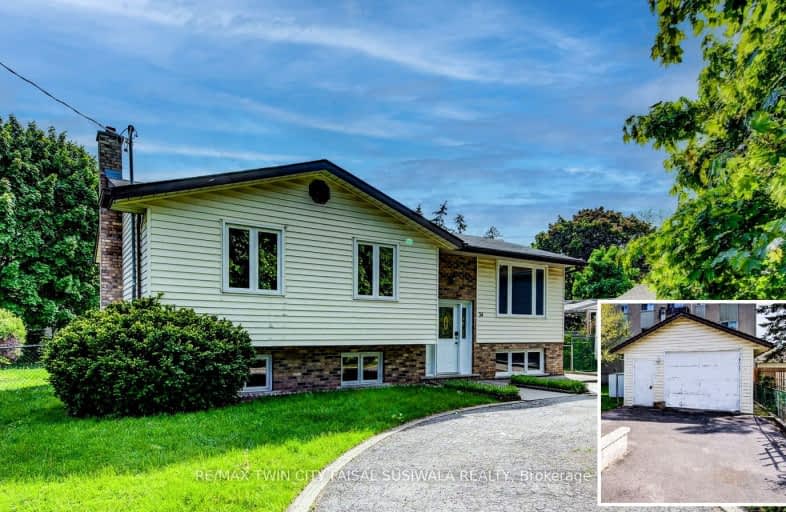Somewhat Walkable
- Some errands can be accomplished on foot.
62
/100
Some Transit
- Most errands require a car.
35
/100
Bikeable
- Some errands can be accomplished on bike.
53
/100

Centennial (Cambridge) Public School
Elementary: Public
0.30 km
Hillcrest Public School
Elementary: Public
2.09 km
St Gabriel Catholic Elementary School
Elementary: Catholic
2.09 km
Our Lady of Fatima Catholic Elementary School
Elementary: Catholic
2.03 km
Hespeler Public School
Elementary: Public
1.36 km
Silverheights Public School
Elementary: Public
2.05 km
ÉSC Père-René-de-Galinée
Secondary: Catholic
4.86 km
Southwood Secondary School
Secondary: Public
8.32 km
Galt Collegiate and Vocational Institute
Secondary: Public
6.13 km
Preston High School
Secondary: Public
5.09 km
Jacob Hespeler Secondary School
Secondary: Public
0.79 km
St Benedict Catholic Secondary School
Secondary: Catholic
3.89 km
-
Dumfries Conservation Area
Dunbar Rd, Cambridge ON 3.94km -
Riverside Park
147 King St W (Eagle St. S.), Cambridge ON N3H 1B5 4.53km -
Domm Park
55 Princess St, Cambridge ON 6.14km
-
TD Canada Trust ATM
180 Holiday Inn Dr, Cambridge ON N3C 1Z4 0.88km -
BMO Bank of Montreal
23 Queen St W (at Guelph Ave), Cambridge ON N3C 1G2 1.1km -
CIBC Cash Dispenser
900 Jamieson Pky, Cambridge ON N3C 4N6 2.95km






