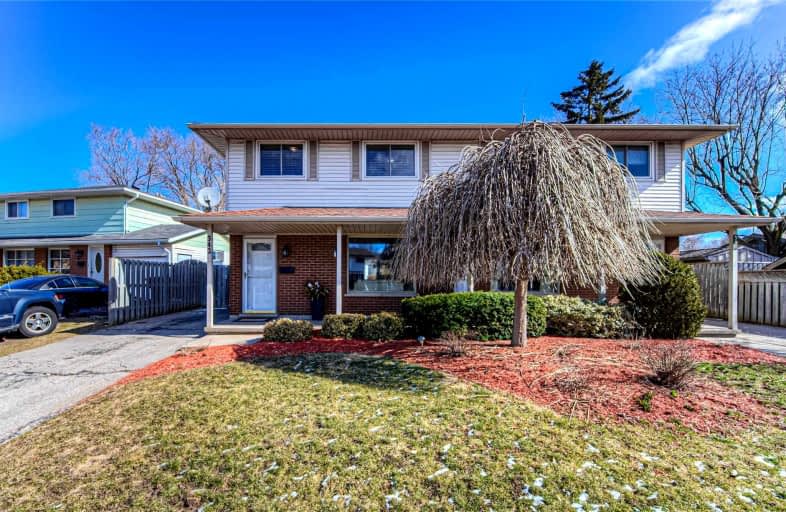
Parkway Public School
Elementary: Public
0.56 km
St Joseph Catholic Elementary School
Elementary: Catholic
1.36 km
ÉIC Père-René-de-Galinée
Elementary: Catholic
2.79 km
Preston Public School
Elementary: Public
1.35 km
Grand View Public School
Elementary: Public
1.79 km
St Michael Catholic Elementary School
Elementary: Catholic
2.35 km
ÉSC Père-René-de-Galinée
Secondary: Catholic
2.76 km
Southwood Secondary School
Secondary: Public
6.32 km
Galt Collegiate and Vocational Institute
Secondary: Public
5.66 km
Preston High School
Secondary: Public
1.20 km
Jacob Hespeler Secondary School
Secondary: Public
4.99 km
St Benedict Catholic Secondary School
Secondary: Catholic
5.92 km













