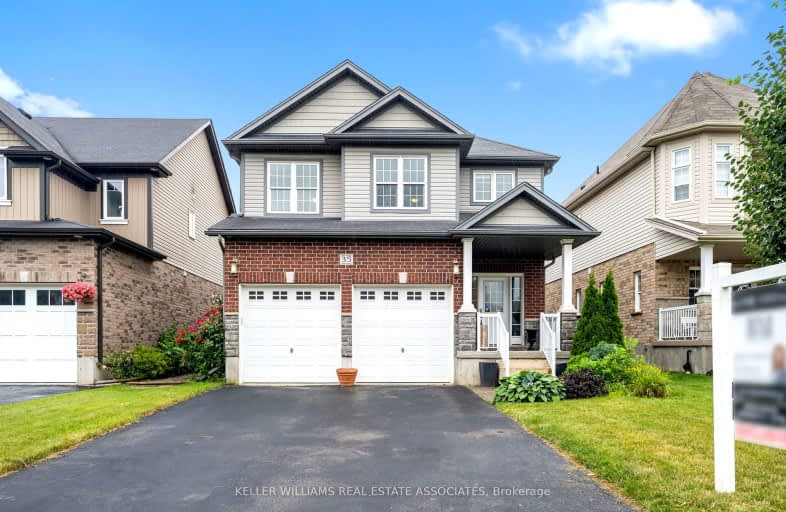Car-Dependent
- Almost all errands require a car.
16
/100
Some Transit
- Most errands require a car.
34
/100
Somewhat Bikeable
- Most errands require a car.
37
/100

St Gregory Catholic Elementary School
Elementary: Catholic
1.36 km
Blair Road Public School
Elementary: Public
2.29 km
St Andrew's Public School
Elementary: Public
1.82 km
St Augustine Catholic Elementary School
Elementary: Catholic
1.81 km
Highland Public School
Elementary: Public
1.29 km
Tait Street Public School
Elementary: Public
2.36 km
Southwood Secondary School
Secondary: Public
0.72 km
Glenview Park Secondary School
Secondary: Public
3.06 km
Galt Collegiate and Vocational Institute
Secondary: Public
2.53 km
Monsignor Doyle Catholic Secondary School
Secondary: Catholic
3.98 km
Preston High School
Secondary: Public
4.44 km
St Benedict Catholic Secondary School
Secondary: Catholic
5.35 km
-
Domm Park
55 Princess St, Cambridge ON 1.77km -
Gordon Chaplin Park
Cambridge ON 3.49km -
Settlers Fork
720 Riverside Dr, Cambridge ON 4.2km
-
TD Canada Trust ATM
130 Cedar St, Cambridge ON N1S 1W4 1.22km -
RBC Royal Bank ATM
140 Saint Andrews St (Cedar St), Cambridge ON N1S 1V7 1.52km -
Scotiabank
72 Main St (Ainslie), Cambridge ON N1R 1V7 2.44km














