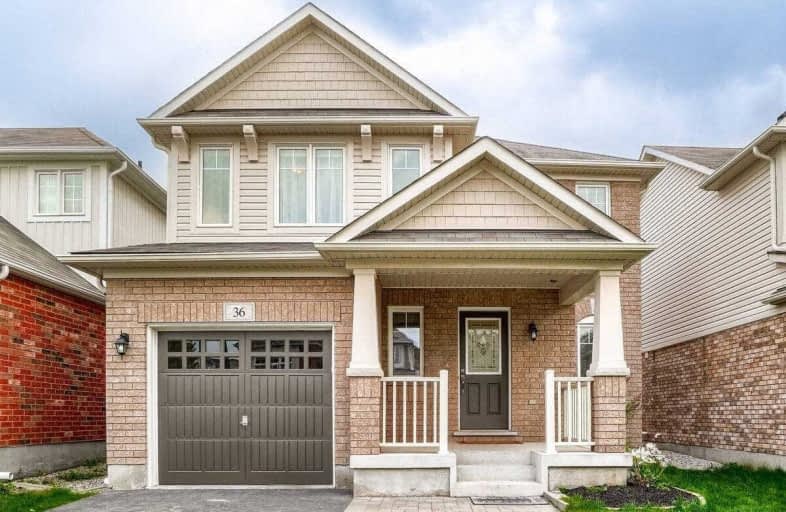
Centennial (Cambridge) Public School
Elementary: Public
2.80 km
Hillcrest Public School
Elementary: Public
1.49 km
St Gabriel Catholic Elementary School
Elementary: Catholic
0.75 km
Our Lady of Fatima Catholic Elementary School
Elementary: Catholic
1.82 km
Woodland Park Public School
Elementary: Public
2.38 km
Silverheights Public School
Elementary: Public
0.84 km
ÉSC Père-René-de-Galinée
Secondary: Catholic
6.47 km
College Heights Secondary School
Secondary: Public
9.37 km
Galt Collegiate and Vocational Institute
Secondary: Public
8.78 km
Preston High School
Secondary: Public
7.78 km
Jacob Hespeler Secondary School
Secondary: Public
3.39 km
St Benedict Catholic Secondary School
Secondary: Catholic
6.18 km














