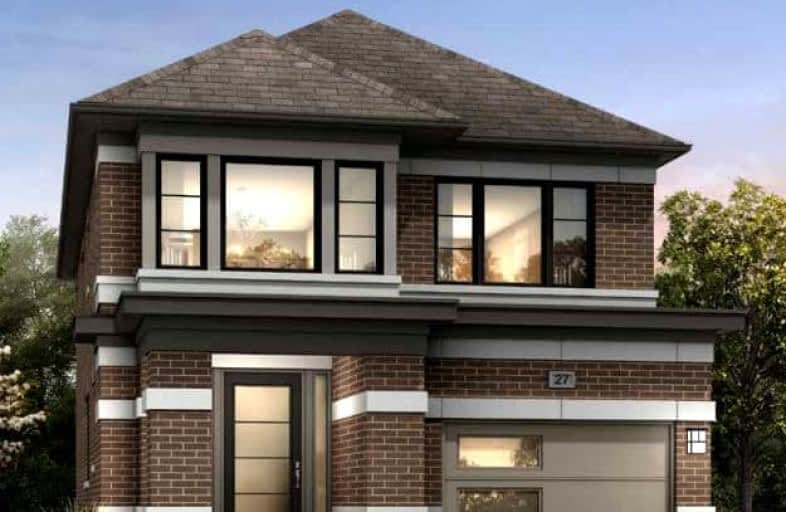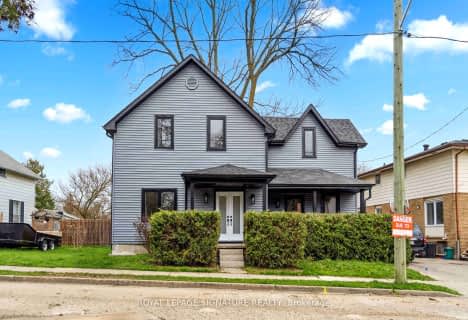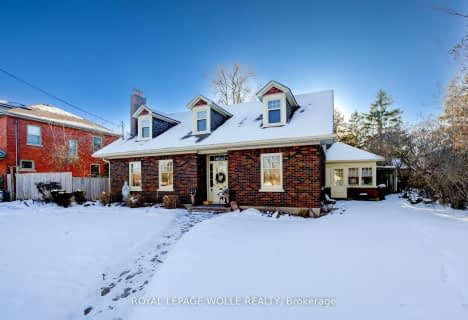Car-Dependent
- Almost all errands require a car.
1
/100
Somewhat Bikeable
- Most errands require a car.
27
/100

St Gregory Catholic Elementary School
Elementary: Catholic
2.10 km
Blair Road Public School
Elementary: Public
1.69 km
St Andrew's Public School
Elementary: Public
2.43 km
St Augustine Catholic Elementary School
Elementary: Catholic
1.11 km
Highland Public School
Elementary: Public
1.61 km
Ryerson Public School
Elementary: Public
3.07 km
Southwood Secondary School
Secondary: Public
1.66 km
Glenview Park Secondary School
Secondary: Public
3.65 km
Galt Collegiate and Vocational Institute
Secondary: Public
2.26 km
Monsignor Doyle Catholic Secondary School
Secondary: Catholic
4.62 km
Preston High School
Secondary: Public
3.47 km
St Benedict Catholic Secondary School
Secondary: Catholic
4.77 km
-
Domm Park
55 Princess St, Cambridge ON 0.85km -
Gordon Chaplin Park
Cambridge ON 3.24km -
Settlers Fork
720 Riverside Dr, Cambridge ON 3.25km
-
TD Canada Trust ATM
130 Cedar St, Cambridge ON N1S 1W4 1.92km -
RBC Royal Bank ATM
140 Saint Andrews St (Cedar St), Cambridge ON N1S 1V7 2.13km -
Scotiabank
72 Main St (Ainslie), Cambridge ON N1R 1V7 2.64km














