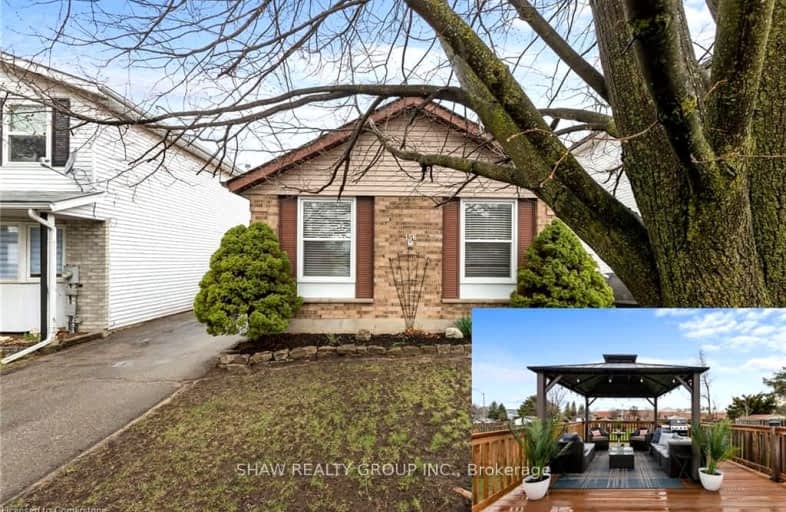Somewhat Walkable
- Some errands can be accomplished on foot.
Good Transit
- Some errands can be accomplished by public transportation.
Bikeable
- Some errands can be accomplished on bike.

Christ The King Catholic Elementary School
Elementary: CatholicSt Peter Catholic Elementary School
Elementary: CatholicSt Margaret Catholic Elementary School
Elementary: CatholicManchester Public School
Elementary: PublicElgin Street Public School
Elementary: PublicAvenue Road Public School
Elementary: PublicSouthwood Secondary School
Secondary: PublicGlenview Park Secondary School
Secondary: PublicGalt Collegiate and Vocational Institute
Secondary: PublicMonsignor Doyle Catholic Secondary School
Secondary: CatholicJacob Hespeler Secondary School
Secondary: PublicSt Benedict Catholic Secondary School
Secondary: Catholic-
Northview Heights Lookout Park
36 Acorn Way, Cambridge ON 0.2km -
Manchester Public School Playground
1.47km -
Domm Park
55 Princess St, Cambridge ON 2.85km
-
TD Canada Trust Branch and ATM
960 Franklin Blvd, Cambridge ON N1R 8R3 1.03km -
Localcoin Bitcoin ATM - Little Short Stop - Saginaw Pkwy
95 Saginaw Pky, Cambridge ON N1T 1W2 1.15km -
Grand River Credit Union
385 Hespeler Rd, Cambridge ON N1R 6J1 1.18km
- 2 bath
- 4 bed
- 1500 sqft
1704 Holley Crescent North, Cambridge, Ontario • N3H 2S5 • Cambridge














