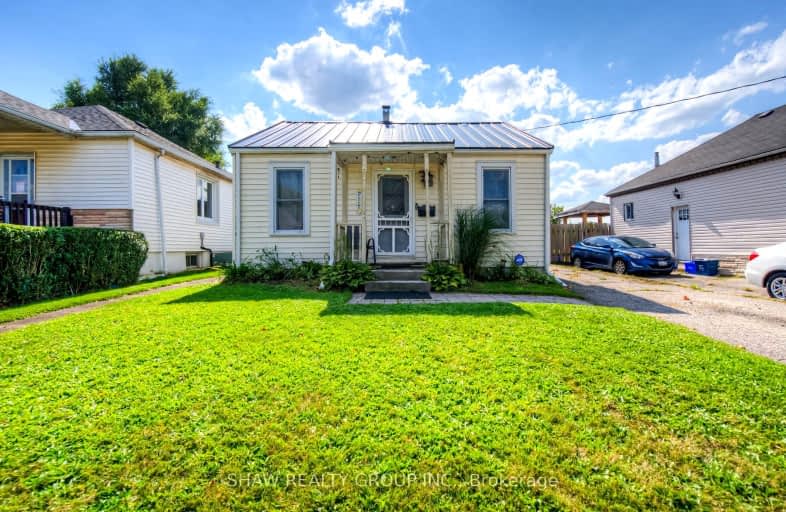Somewhat Walkable
- Some errands can be accomplished on foot.
68
/100
Good Transit
- Some errands can be accomplished by public transportation.
50
/100
Bikeable
- Some errands can be accomplished on bike.
53
/100

Christ The King Catholic Elementary School
Elementary: Catholic
1.58 km
St Peter Catholic Elementary School
Elementary: Catholic
0.56 km
Blair Road Public School
Elementary: Public
1.02 km
Manchester Public School
Elementary: Public
0.49 km
Elgin Street Public School
Elementary: Public
1.22 km
Avenue Road Public School
Elementary: Public
0.57 km
Southwood Secondary School
Secondary: Public
3.24 km
Glenview Park Secondary School
Secondary: Public
3.27 km
Galt Collegiate and Vocational Institute
Secondary: Public
0.70 km
Monsignor Doyle Catholic Secondary School
Secondary: Catholic
4.08 km
Jacob Hespeler Secondary School
Secondary: Public
4.75 km
St Benedict Catholic Secondary School
Secondary: Catholic
2.26 km
-
Gordon Chaplin Park
Cambridge ON 0.79km -
Domm Park
55 Princess St, Cambridge ON 2.08km -
Studiman Park
3.72km
-
Scotiabank
72 Main St (Ainslie), Cambridge ON N1R 1V7 1.78km -
President's Choice Financial ATM
400 Conestoga Blvd, Cambridge ON N1R 7L7 2.11km -
BMO Bank of Montreal
142 Dundas St N, Cambridge ON N1R 5P1 2.31km












