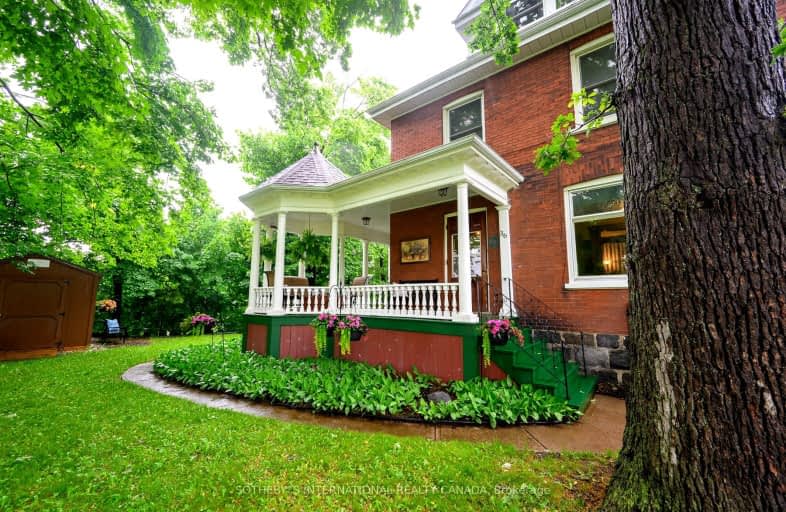Very Walkable
- Most errands can be accomplished on foot.
80
/100
Good Transit
- Some errands can be accomplished by public transportation.
53
/100
Bikeable
- Some errands can be accomplished on bike.
64
/100

St Francis Catholic Elementary School
Elementary: Catholic
1.37 km
Central Public School
Elementary: Public
0.21 km
Manchester Public School
Elementary: Public
1.38 km
St Anne Catholic Elementary School
Elementary: Catholic
1.02 km
Chalmers Street Public School
Elementary: Public
1.25 km
Stewart Avenue Public School
Elementary: Public
1.26 km
Southwood Secondary School
Secondary: Public
2.51 km
Glenview Park Secondary School
Secondary: Public
1.43 km
Galt Collegiate and Vocational Institute
Secondary: Public
1.35 km
Monsignor Doyle Catholic Secondary School
Secondary: Catholic
2.22 km
Jacob Hespeler Secondary School
Secondary: Public
6.55 km
St Benedict Catholic Secondary School
Secondary: Catholic
3.72 km
-
Mill Race Park
36 Water St N (At Park Hill Rd), Cambridge ON N1R 3B1 5.56km -
Playfit Kids Club
366 Hespeler Rd, Cambridge ON N1R 6J6 3.81km -
Dumfries Conservation Area
Dunbar Rd, Cambridge ON 4.07km
-
CIBC Banking Centre
400 Main St, Cambridge ON N1R 5S7 1.4km -
TD Bank Financial Group
200 Franklin Blvd, Cambridge ON N1R 8N8 1.59km -
TD Bank Financial Group
960 Franklin Blvd, Cambridge ON N1R 8R3 3.62km










