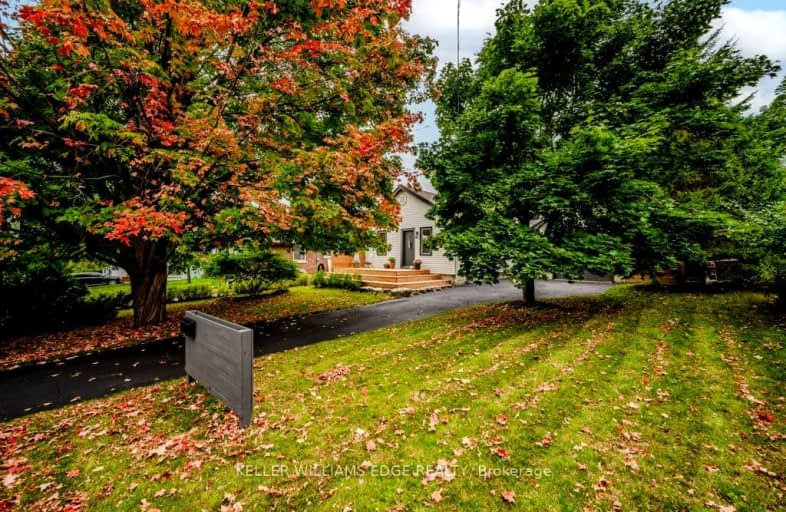Car-Dependent
- Most errands require a car.
37
/100
Some Transit
- Most errands require a car.
38
/100
Somewhat Bikeable
- Most errands require a car.
29
/100

St Francis Catholic Elementary School
Elementary: Catholic
1.76 km
St Gregory Catholic Elementary School
Elementary: Catholic
0.87 km
Central Public School
Elementary: Public
2.09 km
St Andrew's Public School
Elementary: Public
0.98 km
Highland Public School
Elementary: Public
1.69 km
Tait Street Public School
Elementary: Public
0.40 km
Southwood Secondary School
Secondary: Public
1.27 km
Glenview Park Secondary School
Secondary: Public
1.53 km
Galt Collegiate and Vocational Institute
Secondary: Public
3.00 km
Monsignor Doyle Catholic Secondary School
Secondary: Catholic
2.22 km
Preston High School
Secondary: Public
6.33 km
St Benedict Catholic Secondary School
Secondary: Catholic
5.86 km
-
Willard Park
89 Beechwood Rd, Cambridge ON 0.94km -
Brown's Park
Waterloo ON 3.34km -
Domm Park
55 Princess St, Cambridge ON 3.4km
-
Localcoin Bitcoin ATM - Little Short Stop
130 Cedar St, Cambridge ON N1S 1W4 1.15km -
Localcoin Bitcoin ATM - Hasty Market
5 Wellington St, Cambridge ON N1R 3Y4 2.17km -
BMO Bank of Montreal
142 Dundas St N, Cambridge ON N1R 5P1 3.02km














