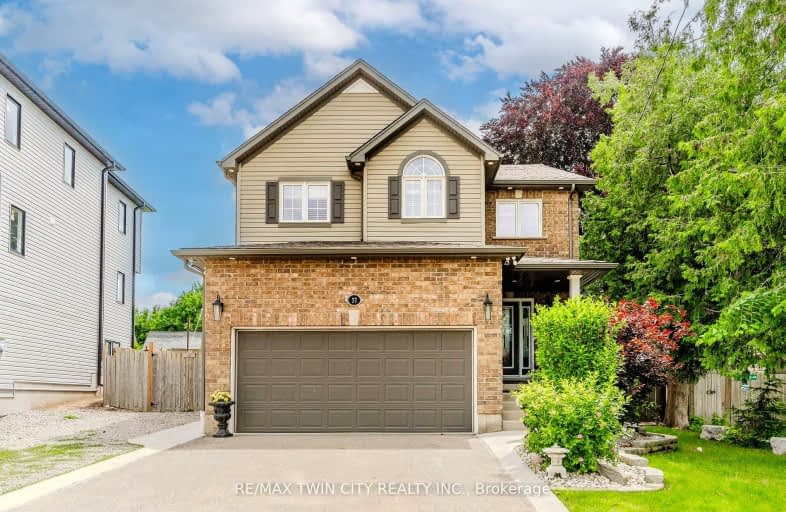Very Walkable
- Most errands can be accomplished on foot.
80
/100
Good Transit
- Some errands can be accomplished by public transportation.
54
/100
Very Bikeable
- Most errands can be accomplished on bike.
72
/100

St Francis Catholic Elementary School
Elementary: Catholic
0.71 km
St Gregory Catholic Elementary School
Elementary: Catholic
1.30 km
Central Public School
Elementary: Public
0.73 km
St Andrew's Public School
Elementary: Public
0.79 km
Chalmers Street Public School
Elementary: Public
1.20 km
Stewart Avenue Public School
Elementary: Public
0.76 km
Southwood Secondary School
Secondary: Public
2.06 km
Glenview Park Secondary School
Secondary: Public
0.63 km
Galt Collegiate and Vocational Institute
Secondary: Public
2.08 km
Monsignor Doyle Catholic Secondary School
Secondary: Catholic
1.58 km
Jacob Hespeler Secondary School
Secondary: Public
7.44 km
St Benedict Catholic Secondary School
Secondary: Catholic
4.66 km
-
Mill Race Park
36 Water St N (At Park Hill Rd), Cambridge ON N1R 3B1 6.28km -
River Bluffs Park
211 George St N, Cambridge ON 1.88km -
Domm Park
55 Princess St, Cambridge ON 3.26km
-
Scotiabank
72 Main St (Ainslie), Cambridge ON N1R 1V7 0.92km -
Localcoin Bitcoin ATM - Hasty Market
5 Wellington St, Cambridge ON N1R 3Y4 0.9km -
President's Choice Financial Pavilion and ATM
200 Franklin Blvd, Cambridge ON N1R 8N8 1.9km














