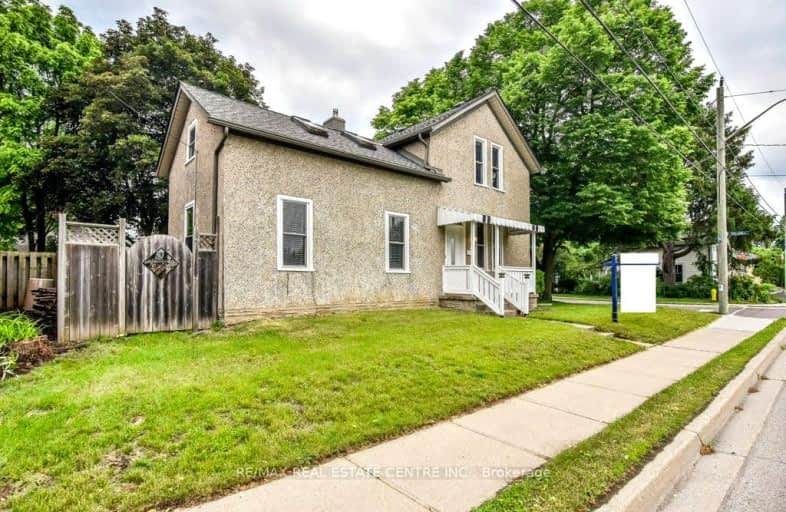Car-Dependent
- Most errands require a car.
38
/100
Some Transit
- Most errands require a car.
36
/100
Bikeable
- Some errands can be accomplished on bike.
59
/100

Centennial (Cambridge) Public School
Elementary: Public
1.52 km
Hillcrest Public School
Elementary: Public
1.07 km
St Gabriel Catholic Elementary School
Elementary: Catholic
0.57 km
Our Lady of Fatima Catholic Elementary School
Elementary: Catholic
1.27 km
Hespeler Public School
Elementary: Public
1.91 km
Silverheights Public School
Elementary: Public
0.59 km
ÉSC Père-René-de-Galinée
Secondary: Catholic
5.64 km
Southwood Secondary School
Secondary: Public
9.81 km
Galt Collegiate and Vocational Institute
Secondary: Public
7.54 km
Preston High School
Secondary: Public
6.55 km
Jacob Hespeler Secondary School
Secondary: Public
2.12 km
St Benedict Catholic Secondary School
Secondary: Catholic
5.05 km
-
Dumfries Conservation Area
Dunbar Rd, Cambridge ON 5.47km -
Riverside Park
147 King St W (Eagle St. S.), Cambridge ON N3H 1B5 5.9km -
Manchester Public School Playground
7.26km
-
TD Bank Financial Group
180 Holiday Inn Dr, Cambridge ON N3C 1Z4 2.39km -
TD Canada Trust Branch and ATM
180 Holiday Inn Dr, Cambridge ON N3C 1Z4 2.39km -
CIBC Cash Dispenser
671 Hespeler Rd, Cambridge ON N1R 6J5 3.34km





