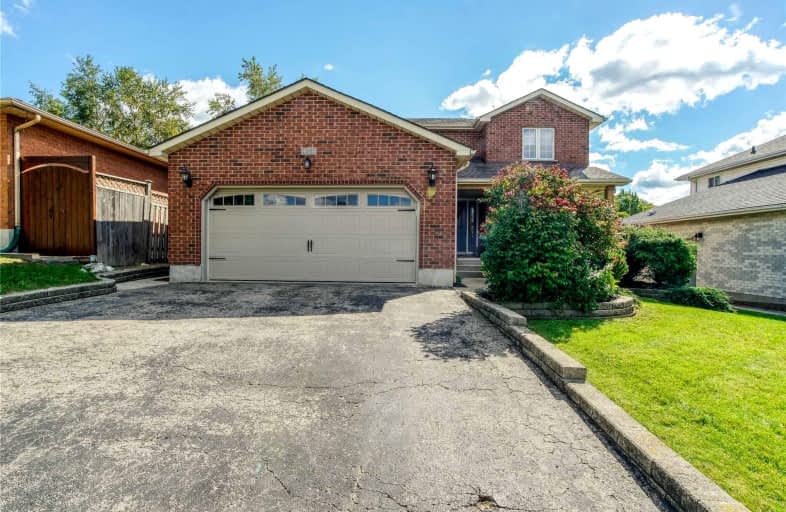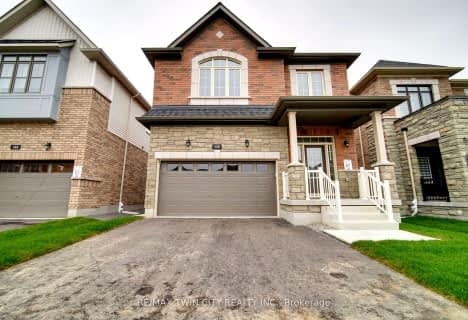
Christ The King Catholic Elementary School
Elementary: Catholic
1.51 km
St Margaret Catholic Elementary School
Elementary: Catholic
0.82 km
Saginaw Public School
Elementary: Public
1.28 km
St Anne Catholic Elementary School
Elementary: Catholic
2.33 km
St. Teresa of Calcutta Catholic Elementary School
Elementary: Catholic
0.63 km
Clemens Mill Public School
Elementary: Public
0.53 km
Southwood Secondary School
Secondary: Public
5.48 km
Glenview Park Secondary School
Secondary: Public
4.55 km
Galt Collegiate and Vocational Institute
Secondary: Public
2.96 km
Monsignor Doyle Catholic Secondary School
Secondary: Catholic
4.98 km
Jacob Hespeler Secondary School
Secondary: Public
4.24 km
St Benedict Catholic Secondary School
Secondary: Catholic
1.24 km













