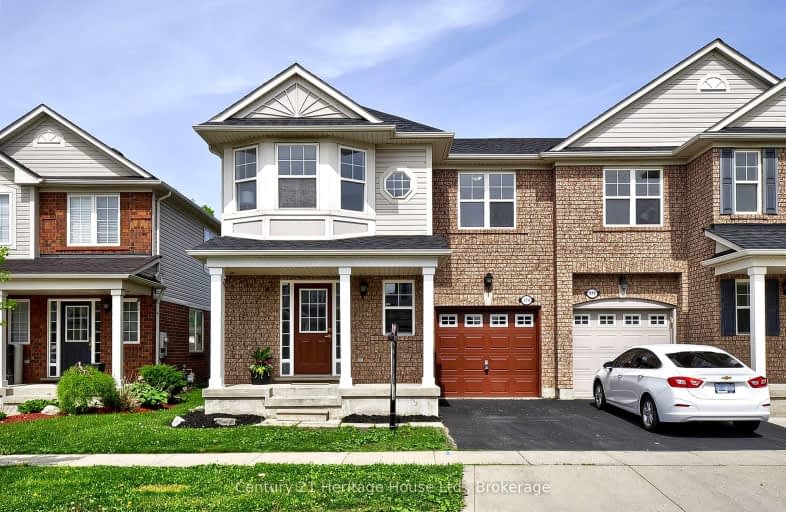Car-Dependent
- Most errands require a car.
41
/100
Some Transit
- Most errands require a car.
30
/100
Bikeable
- Some errands can be accomplished on bike.
67
/100

St Margaret Catholic Elementary School
Elementary: Catholic
2.61 km
St Elizabeth Catholic Elementary School
Elementary: Catholic
2.08 km
Saginaw Public School
Elementary: Public
1.76 km
Woodland Park Public School
Elementary: Public
2.39 km
St. Teresa of Calcutta Catholic Elementary School
Elementary: Catholic
2.17 km
Clemens Mill Public School
Elementary: Public
2.39 km
Southwood Secondary School
Secondary: Public
7.99 km
Glenview Park Secondary School
Secondary: Public
7.32 km
Galt Collegiate and Vocational Institute
Secondary: Public
5.42 km
Monsignor Doyle Catholic Secondary School
Secondary: Catholic
7.75 km
Jacob Hespeler Secondary School
Secondary: Public
3.03 km
St Benedict Catholic Secondary School
Secondary: Catholic
2.51 km














