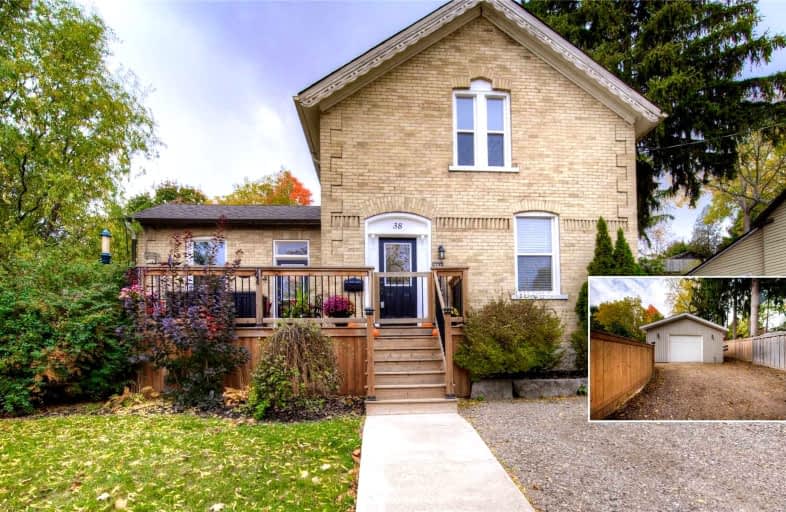
St Francis Catholic Elementary School
Elementary: Catholic
1.34 km
St Gregory Catholic Elementary School
Elementary: Catholic
0.68 km
Central Public School
Elementary: Public
1.02 km
St Andrew's Public School
Elementary: Public
0.19 km
Highland Public School
Elementary: Public
0.88 km
Tait Street Public School
Elementary: Public
1.48 km
Southwood Secondary School
Secondary: Public
1.42 km
Glenview Park Secondary School
Secondary: Public
1.20 km
Galt Collegiate and Vocational Institute
Secondary: Public
1.88 km
Monsignor Doyle Catholic Secondary School
Secondary: Catholic
2.17 km
Preston High School
Secondary: Public
5.72 km
St Benedict Catholic Secondary School
Secondary: Catholic
4.71 km














