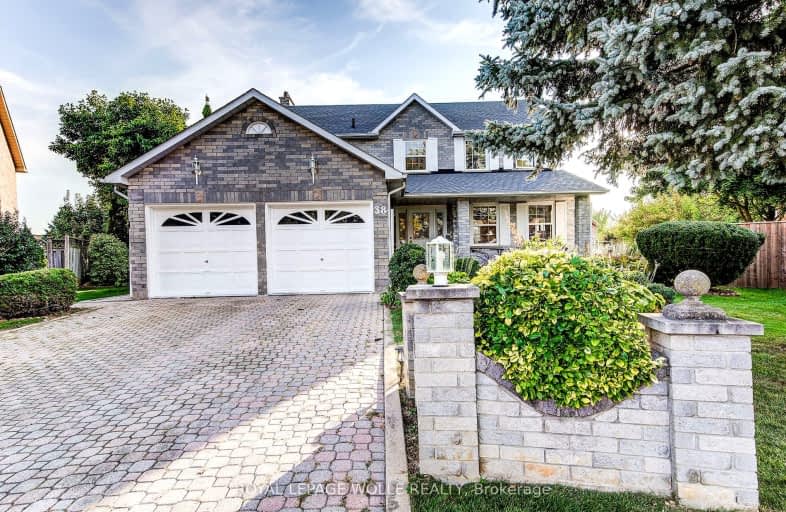Car-Dependent
- Most errands require a car.
40
/100
Some Transit
- Most errands require a car.
40
/100
Bikeable
- Some errands can be accomplished on bike.
51
/100

Christ The King Catholic Elementary School
Elementary: Catholic
0.96 km
St Peter Catholic Elementary School
Elementary: Catholic
1.35 km
St Margaret Catholic Elementary School
Elementary: Catholic
0.52 km
Elgin Street Public School
Elementary: Public
1.25 km
St. Teresa of Calcutta Catholic Elementary School
Elementary: Catholic
1.07 km
Clemens Mill Public School
Elementary: Public
0.65 km
Southwood Secondary School
Secondary: Public
5.04 km
Glenview Park Secondary School
Secondary: Public
4.35 km
Galt Collegiate and Vocational Institute
Secondary: Public
2.48 km
Monsignor Doyle Catholic Secondary School
Secondary: Catholic
4.88 km
Jacob Hespeler Secondary School
Secondary: Public
4.02 km
St Benedict Catholic Secondary School
Secondary: Catholic
0.92 km
-
Gordon Chaplin Park
Cambridge ON 1.61km -
Big Dog Barn
385 Townline Rd, Puslinch ON N0B 2J0 2.24km -
Studiman Park
3.92km
-
President's Choice Financial ATM
400 Conestoga Blvd, Cambridge ON N1R 7L7 1.87km -
BMO Bank of Montreal
142 Dundas St N, Cambridge ON N1R 5P1 2.76km -
Scotiabank
72 Main St (Ainslie), Cambridge ON N1R 1V7 3.15km



