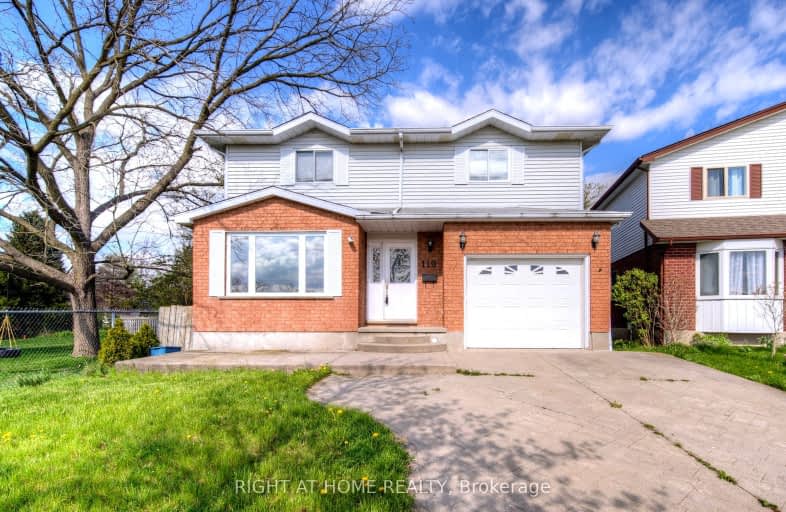Car-Dependent
- Most errands require a car.
Some Transit
- Most errands require a car.
Somewhat Bikeable
- Most errands require a car.

Christ The King Catholic Elementary School
Elementary: CatholicSt Peter Catholic Elementary School
Elementary: CatholicSt Margaret Catholic Elementary School
Elementary: CatholicManchester Public School
Elementary: PublicSt Anne Catholic Elementary School
Elementary: CatholicAvenue Road Public School
Elementary: PublicSouthwood Secondary School
Secondary: PublicGlenview Park Secondary School
Secondary: PublicGalt Collegiate and Vocational Institute
Secondary: PublicMonsignor Doyle Catholic Secondary School
Secondary: CatholicJacob Hespeler Secondary School
Secondary: PublicSt Benedict Catholic Secondary School
Secondary: Catholic-
Mill Race Park
36 Water St N (At Park Hill Rd), Cambridge ON N1R 3B1 4.64km -
Domm Park
55 Princess St, Cambridge ON 3.44km -
Riverside Park
147 King St W (Eagle St. S.), Cambridge ON N3H 1B5 6.2km
-
CoinFlip Bitcoin ATM
215 Beverly St, Cambridge ON N1R 3Z9 0.56km -
Meridian Credit Union ATM
125 Dundas St N, Cambridge ON N1R 5N6 1.7km -
CIBC
75 Dundas St N (Main Street), Cambridge ON N1R 6G5 1.81km
- 2 bath
- 4 bed
- 1500 sqft
1704 Holley Crescent North, Cambridge, Ontario • N3H 2S5 • Cambridge














