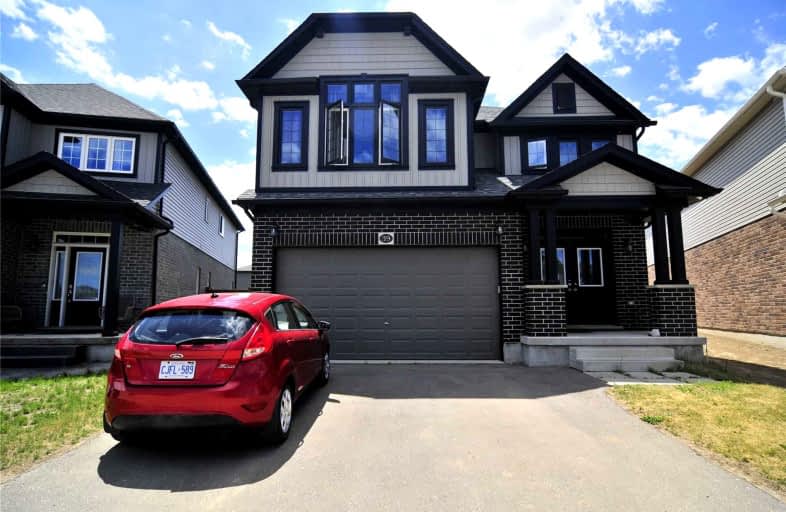
St Gregory Catholic Elementary School
Elementary: Catholic
1.72 km
Blair Road Public School
Elementary: Public
2.43 km
St Andrew's Public School
Elementary: Public
2.19 km
St Augustine Catholic Elementary School
Elementary: Catholic
1.91 km
Highland Public School
Elementary: Public
1.64 km
Tait Street Public School
Elementary: Public
2.67 km
Southwood Secondary School
Secondary: Public
1.05 km
Glenview Park Secondary School
Secondary: Public
3.43 km
Galt Collegiate and Vocational Institute
Secondary: Public
2.77 km
Monsignor Doyle Catholic Secondary School
Secondary: Catholic
4.34 km
Preston High School
Secondary: Public
4.23 km
St Benedict Catholic Secondary School
Secondary: Catholic
5.52 km







