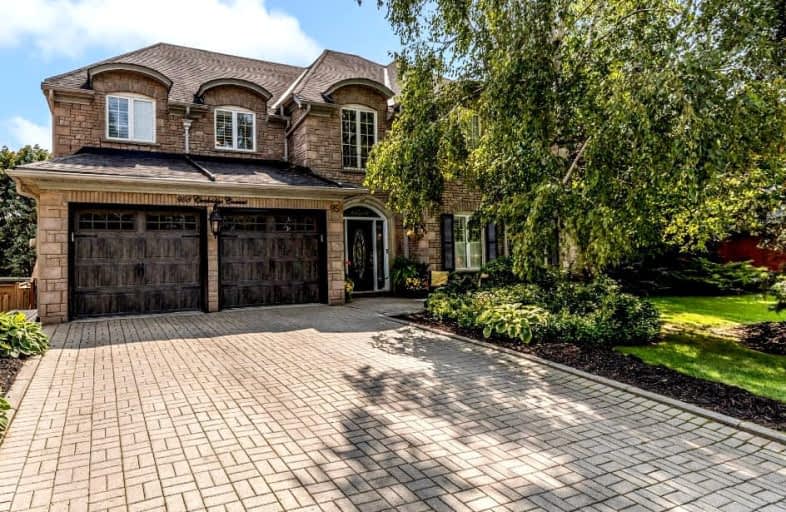Car-Dependent
- Most errands require a car.
Minimal Transit
- Almost all errands require a car.
Somewhat Bikeable
- Most errands require a car.

Prince Charles Public School
Elementary: PublicRick Hansen Public School
Elementary: PublicStonehaven Elementary School
Elementary: PublicNotre Dame Catholic Elementary School
Elementary: CatholicBogart Public School
Elementary: PublicHartman Public School
Elementary: PublicDr G W Williams Secondary School
Secondary: PublicSacred Heart Catholic High School
Secondary: CatholicSir William Mulock Secondary School
Secondary: PublicHuron Heights Secondary School
Secondary: PublicNewmarket High School
Secondary: PublicSt Maximilian Kolbe High School
Secondary: Catholic-
Kelseys
16045 Bayview Avenue, Aurora, ON L4G 3L4 1.58km -
Chuck's Roadhouse Bar And Grill
125 Pedersen Drive, Aurora, ON L4G 0E3 2.15km -
St Louis Bar and Grill
17074 Leslie Street, Unit 1, Newmarket, ON L3Y 8V8 2.23km
-
Tim Hortons
685 Stonehaven Avenue, Unit D, Newmarket, ON L3X 2G2 1.22km -
Tim Hortons
855 Mullock Dr, Newmarket, ON L3Y 4W1 1.28km -
Café Andes
16700 Bayview Avenue, Unit 18, Newmarket, ON L3X 1W1 1.64km
-
GoodLife Fitness
15900 Bayview Avenue, Aurora, ON L4G 7T3 1.91km -
9Round
233 Earl Stewart Drive, Unit 13, Aurora, ON L4G 7Y3 2.07km -
LA Fitness
15650 Bayview Avenue, Aurora, ON L4G 6J1 2.2km
-
Shoppers Drug Mart
665 Stonehaven Avenue, Newmarket, ON L3X 2G2 1.28km -
Shoppers Drug Mart
446 Hollandview Trail, Aurora, ON L4G 3H1 2.31km -
Medi-Mart Rx
712 Davis Drive, Newmarket, ON L3Y 8C3 3.22km
-
New Fusion Restaurant
7 William Graham Drive, Unit 4, Aurora, ON L3X 1V9 0.89km -
Sabrina's Pizzeria Bar & Grill
800 Mulock Drive, Newmarket, ON L3Y 1C9 1.21km -
DQ Grill & Chill Restaurant
1625 York Regional Road 26, Aurora, ON L4G 7C7 1.14km
-
Smart Centres Aurora
135 First Commerce Drive, Aurora, ON L4G 0G2 2.66km -
Upper Canada Mall
17600 Yonge Street, Newmarket, ON L3Y 4Z1 4.53km -
OPM Premium Warehouse Sales
400 Harry Walker Parkway S, Newmarket, ON L3Y 9C4 2.28km
-
Ranch Fresh Supermarket
695 Stonehaven Avenue, Newmarket, ON L3X 2G2 1.14km -
Vince's Market
869 Mulock Drive, Newmarket, ON L3Y 8S3 1.28km -
T&T Supermarket
16005 Bayview Avenue, Aurora, ON L4G 3L4 1.48km
-
Lcbo
15830 Bayview Avenue, Aurora, ON L4G 7Y3 1.97km -
LCBO
94 First Commerce Drive, Aurora, ON L4G 0H5 2.77km -
The Beer Store
1100 Davis Drive, Newmarket, ON L3Y 8W8 3.43km
-
Petro-Canada
540 Mulock Drive, Newmarket, ON L3Y 8R9 1.55km -
Hill-San Auto Service
619 Steven Court, Newmarket, ON L3Y 6Z3 1.64km -
Tool Box Auto Shop
586 Steven Court, Newmarket, ON L3Y 6Z2 1.76km
-
Cineplex Odeon Aurora
15460 Bayview Avenue, Aurora, ON L4G 7J1 2.99km -
Silver City - Main Concession
18195 Yonge Street, East Gwillimbury, ON L9N 0H9 5.61km -
SilverCity Newmarket Cinemas & XSCAPE
18195 Yonge Street, East Gwillimbury, ON L9N 0H9 5.61km
-
Newmarket Public Library
438 Park Aveniue, Newmarket, ON L3Y 1W1 2.88km -
Aurora Public Library
15145 Yonge Street, Aurora, ON L4G 1M1 4.92km -
Richmond Hill Public Library - Oak Ridges Library
34 Regatta Avenue, Richmond Hill, ON L4E 4R1 9.42km
-
VCA Canada 404 Veterinary Emergency and Referral Hospital
510 Harry Walker Parkway S, Newmarket, ON L3Y 0B3 1.87km -
Southlake Regional Health Centre
596 Davis Drive, Newmarket, ON L3Y 2P9 3.2km -
Aurora Medical Clinic
302-372 Hollandview Trail, Aurora, ON L4G 0A5 2.49km
-
Wesley Brooks Memorial Conservation Area
Newmarket ON 2.3km -
Whipper Billy Watson Park
Clearmeadow Blvd, Newmarket ON 4.34km -
Lake Wilcox Park
Sunset Beach Rd, Richmond Hill ON 9.63km
-
HSBC
150 Hollidge Blvd (Bayview Ave & Wellington street), Aurora ON L4G 8A3 2.66km -
TD Bank Financial Group
40 First Commerce Dr (at Wellington St E), Aurora ON L4G 0H5 2.88km -
Southlake Reg Health CTR Empls CR Un
596 Davis Dr, Newmarket ON L3Y 2P9 3.2km
- 5 bath
- 5 bed
- 3000 sqft
94 Halldorson Avenue, Aurora, Ontario • L4G 7Z4 • Bayview Northeast
- 5 bath
- 4 bed
- 3500 sqft
105 Bridgepointe Court, Aurora, Ontario • L4G 3H8 • Rural Aurora
- 5 bath
- 4 bed
- 3500 sqft
943 Portminster Court, Newmarket, Ontario • L3X 1L8 • Stonehaven-Wyndham
- 5 bath
- 5 bed
- 3000 sqft
165 Mavrinac Boulevard, Aurora, Ontario • L4G 0G6 • Bayview Northeast
- 5 bath
- 4 bed
- 3000 sqft
10 Morland Crescent, Aurora, Ontario • L4G 7Z2 • Bayview Northeast
- 4 bath
- 4 bed
- 3000 sqft
15 Usherwood Street, Aurora, Ontario • L4G 7W6 • Bayview Northeast
- 4 bath
- 4 bed
- 2500 sqft
14 Botelho Circle, Aurora, Ontario • L4G 3X3 • Bayview Southeast
- 5 bath
- 4 bed
- 3500 sqft
266 Touch Gold Crescent, Aurora, Ontario • L4G 3X5 • Bayview Southeast













