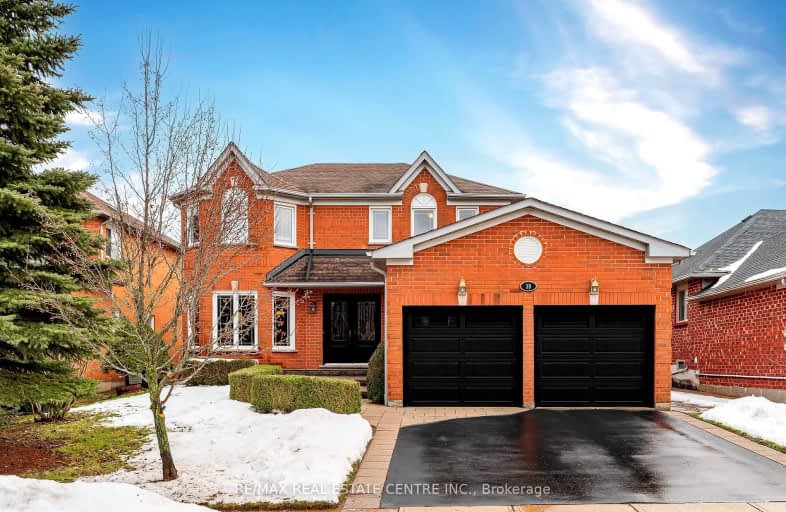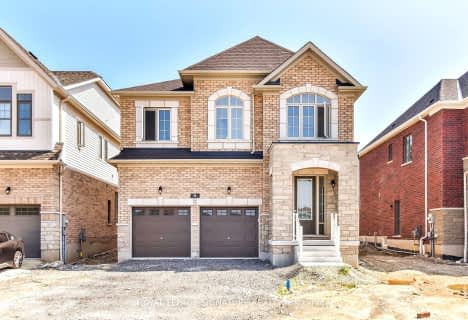Car-Dependent
- Almost all errands require a car.
Some Transit
- Most errands require a car.
Bikeable
- Some errands can be accomplished on bike.

Christ The King Catholic Elementary School
Elementary: CatholicSt Margaret Catholic Elementary School
Elementary: CatholicSt Elizabeth Catholic Elementary School
Elementary: CatholicSaginaw Public School
Elementary: PublicSt. Teresa of Calcutta Catholic Elementary School
Elementary: CatholicClemens Mill Public School
Elementary: PublicSouthwood Secondary School
Secondary: PublicGlenview Park Secondary School
Secondary: PublicGalt Collegiate and Vocational Institute
Secondary: PublicMonsignor Doyle Catholic Secondary School
Secondary: CatholicJacob Hespeler Secondary School
Secondary: PublicSt Benedict Catholic Secondary School
Secondary: Catholic-
St. Louis Bar and Grill
95 Saginaw Parkway, Unit 7, Cambridge, ON N1T 1W2 1.96km -
Gator's Tail
970 Franklin Boulevard, Cambridge, ON N1R 8R3 2.17km -
Little Mushroom Catering
131 Sheldon Drive, Unit 16, Cambridge, ON N1R 6S2 3.08km
-
Tim Hortons
126 Middlemiss Crescent, Cambridge, ON N1T 1R5 0.38km -
Tim Hortons
845 Saginaw Parkway, C/o Tim Hortons, Cambridge, ON N1T 0E2 0.36km -
Tim Hortons
95 Saginaw Parkway, Cambridge, ON N1T 1W2 1.99km
-
LA Fitness
90 Pinebush Rd, Cambridge, ON N1R 8J8 3.79km -
Fuzion Fitness
505 Hespeler Road, Cambridge, ON N1R 6J2 3.81km -
GoodLife Fitness
600 Hespeler Rd, Cambridge, ON N1R 8H2 4.21km
-
Cambridge Drugs
525 Saginaw Parkway, Suite A3, Cambridge, ON N1T 2A6 0.91km -
Shoppers Drug Mart
950 Franklin Boulevard, Cambridge, ON N1R 8R3 2.09km -
Zehrs
400 Conestoga Boulevard, Cambridge, ON N1R 7L7 3.14km
-
Malwa Meats
825 Saginaw Pkwy, Unit 4, Cambridge, ON N1T 1X5 0.36km -
Pizza Depot
535 Saginaw Parkway, Cambridge, ON N1T 2A6 0.77km -
Symposium Cafe Restaurant
500 Can-Amera Pkwy, Cambridge, ON N1T 0A2 1.24km
-
Cambridge Centre
355 Hespeler Road, Cambridge, ON N1R 7N8 3.66km -
Smart Centre
22 Pinebush Road, Cambridge, ON N1R 6J5 4.13km -
Marshall
355 Hespeler Road, Unit 3, Cambridge, ON N1R 7L6 3.41km
-
Gibson's No Frills
980 Franklin Boulevard, Cambridge, ON N1R 8J3 2.12km -
Zehrs
400 Conestoga Boulevard, Cambridge, ON N1R 7L7 3.14km -
Food Basics
100 Jamieson Parkway, Cambridge, ON N3C 4B3 3.45km
-
LCBO
615 Scottsdale Drive, Guelph, ON N1G 3P4 13.49km -
Winexpert Kitchener
645 Westmount Road E, Unit 2, Kitchener, ON N2E 3S3 18.4km -
The Beer Store
875 Highland Road W, Kitchener, ON N2N 2Y2 20.42km
-
Shell Select
800 Franklin Boulevard, Cambridge, ON N1R 7Z1 2.56km -
Active Green & Ross Tire and Auto Centre
1270 Franklin Boulevard, Cambridge, ON N1R 8B7 2.98km -
Service 1st
193 Pinebush Road, Cambridge, ON N1R 7H8 3.13km
-
Galaxy Cinemas Cambridge
355 Hespeler Road, Cambridge, ON N1R 8J9 3.69km -
Landmark Cinemas 12 Kitchener
135 Gateway Park Dr, Kitchener, ON N2P 2J9 8.93km -
Cineplex Cinemas Kitchener and VIP
225 Fairway Road S, Kitchener, ON N2C 1X2 13.3km
-
Idea Exchange
50 Saginaw Parkway, Cambridge, ON N1T 1W2 1.88km -
Idea Exchange
Hespeler, 5 Tannery Street E, Cambridge, ON N3C 2C1 4.63km -
Idea Exchange
12 Water Street S, Cambridge, ON N1R 3C5 5.18km
-
Cambridge Memorial Hospital
700 Coronation Boulevard, Cambridge, ON N1R 3G2 4.51km -
Cambridge Walk in Clinic
525 Saginaw Pkwy, Unit A2, Cambridge, ON N1T 2A6 0.79km -
UC Baby Cambridge
140 Hespeler Rd, Cambridge, ON N1R 3H2 3.88km
-
Northview Heights Lookout Park
36 Acorn Way, Cambridge ON 3km -
Winston Blvd Woodlot
374 Winston Blvd, Cambridge ON N3C 3C5 3.39km -
Gail Street Park
Waterloo ON 3.43km
-
TD Bank Financial Group
209 Pinebush Rd, Waterloo ON N1R 7H8 3.02km -
CIBC
395 Hespeler Rd (at Cambridge Mall), Cambridge ON N1R 6J1 3.66km -
Your Neighbourhood Credit Union
385 Hespeler Rd, Cambridge ON N1R 6J1 3.66km














