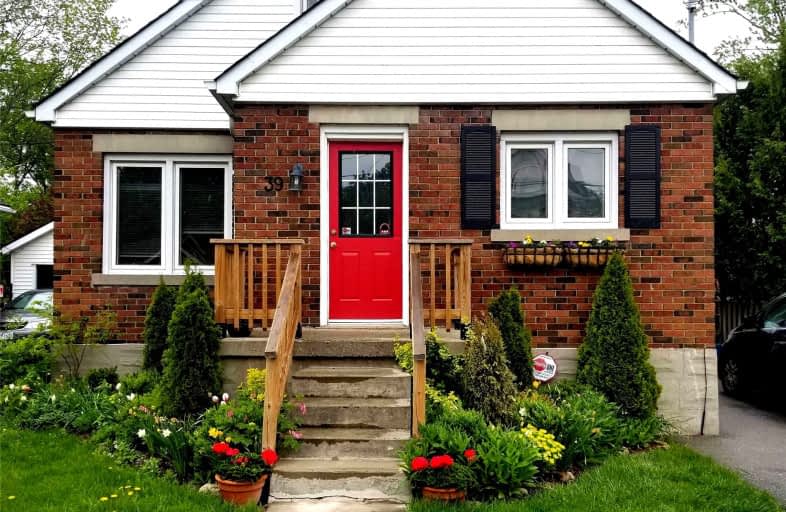
St Francis Catholic Elementary School
Elementary: Catholic
1.53 km
St Gregory Catholic Elementary School
Elementary: Catholic
0.43 km
Central Public School
Elementary: Public
1.26 km
St Andrew's Public School
Elementary: Public
0.12 km
Highland Public School
Elementary: Public
0.80 km
Tait Street Public School
Elementary: Public
1.37 km
Southwood Secondary School
Secondary: Public
1.18 km
Glenview Park Secondary School
Secondary: Public
1.37 km
Galt Collegiate and Vocational Institute
Secondary: Public
1.99 km
Monsignor Doyle Catholic Secondary School
Secondary: Catholic
2.32 km
Preston High School
Secondary: Public
5.64 km
St Benedict Catholic Secondary School
Secondary: Catholic
4.86 km














