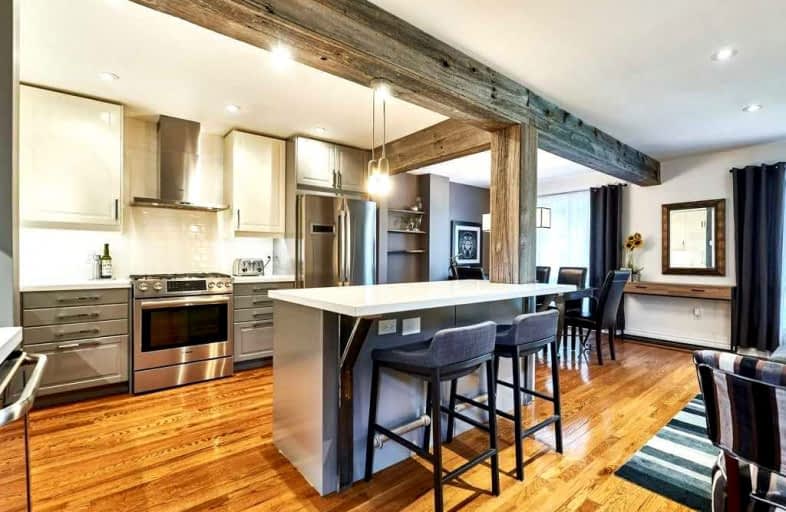
St Theresa Catholic School
Elementary: Catholic
1.42 km
ÉÉC Jean-Paul II
Elementary: Catholic
0.41 km
C E Broughton Public School
Elementary: Public
1.26 km
Sir William Stephenson Public School
Elementary: Public
0.74 km
Pringle Creek Public School
Elementary: Public
1.96 km
Julie Payette
Elementary: Public
1.31 km
Henry Street High School
Secondary: Public
1.32 km
All Saints Catholic Secondary School
Secondary: Catholic
3.70 km
Anderson Collegiate and Vocational Institute
Secondary: Public
1.44 km
Father Leo J Austin Catholic Secondary School
Secondary: Catholic
4.17 km
Donald A Wilson Secondary School
Secondary: Public
3.55 km
Sinclair Secondary School
Secondary: Public
5.06 km



