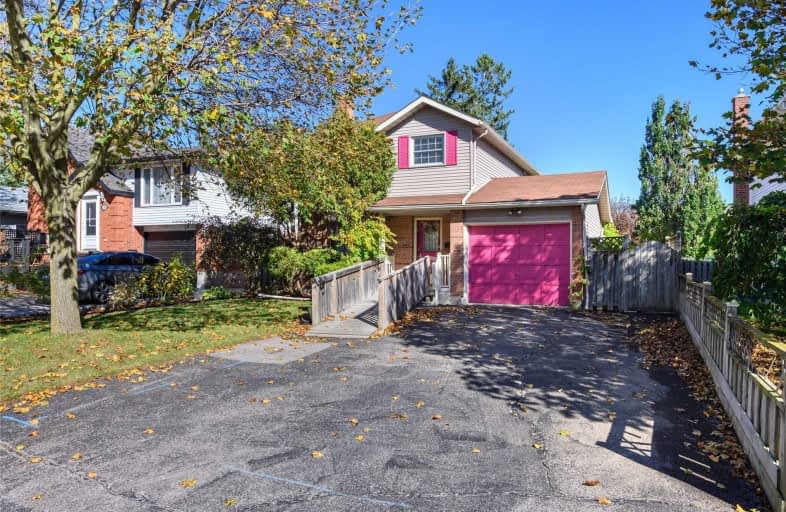
Centennial (Cambridge) Public School
Elementary: Public
0.96 km
Hillcrest Public School
Elementary: Public
1.83 km
St Elizabeth Catholic Elementary School
Elementary: Catholic
1.36 km
Our Lady of Fatima Catholic Elementary School
Elementary: Catholic
1.58 km
Woodland Park Public School
Elementary: Public
1.43 km
Hespeler Public School
Elementary: Public
0.20 km
ÉSC Père-René-de-Galinée
Secondary: Catholic
6.03 km
Glenview Park Secondary School
Secondary: Public
8.15 km
Galt Collegiate and Vocational Institute
Secondary: Public
5.71 km
Preston High School
Secondary: Public
5.66 km
Jacob Hespeler Secondary School
Secondary: Public
0.81 km
St Benedict Catholic Secondary School
Secondary: Catholic
3.08 km



