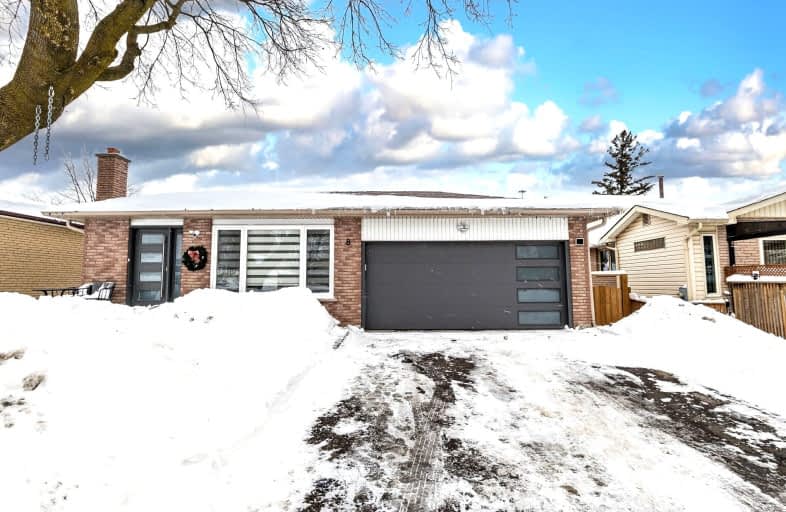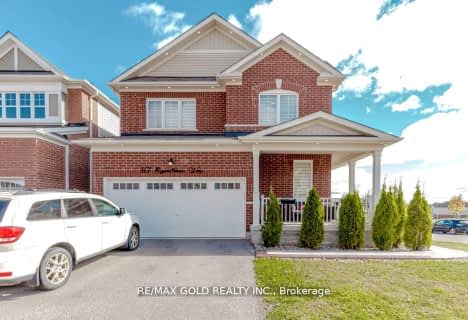Car-Dependent
- Most errands require a car.
Some Transit
- Most errands require a car.
Bikeable
- Some errands can be accomplished on bike.

Centennial (Cambridge) Public School
Elementary: PublicHillcrest Public School
Elementary: PublicSt Elizabeth Catholic Elementary School
Elementary: CatholicOur Lady of Fatima Catholic Elementary School
Elementary: CatholicWoodland Park Public School
Elementary: PublicHespeler Public School
Elementary: PublicSouthwood Secondary School
Secondary: PublicGlenview Park Secondary School
Secondary: PublicGalt Collegiate and Vocational Institute
Secondary: PublicPreston High School
Secondary: PublicJacob Hespeler Secondary School
Secondary: PublicSt Benedict Catholic Secondary School
Secondary: Catholic-
Woodland Park
Cambridge ON 1.81km -
The Park
2.44km -
Paul Peters Park
Waterloo ON 8.81km
-
TD Canada Trust Branch and ATM
180 Holiday Inn Dr, Cambridge ON N3C 1Z4 0.99km -
Massage Addict
180 Holiday Inn Dr (Groh), Cambridge ON N3C 1Z4 1.01km -
BMO Bank of Montreal
600 Hespeler Rd, Waterloo ON N1R 8H2 1.73km
- 4 bath
- 4 bed
- 2500 sqft
99 wannamaker Crescent, Cambridge, Ontario • N1S 0E3 • Cambridge






















