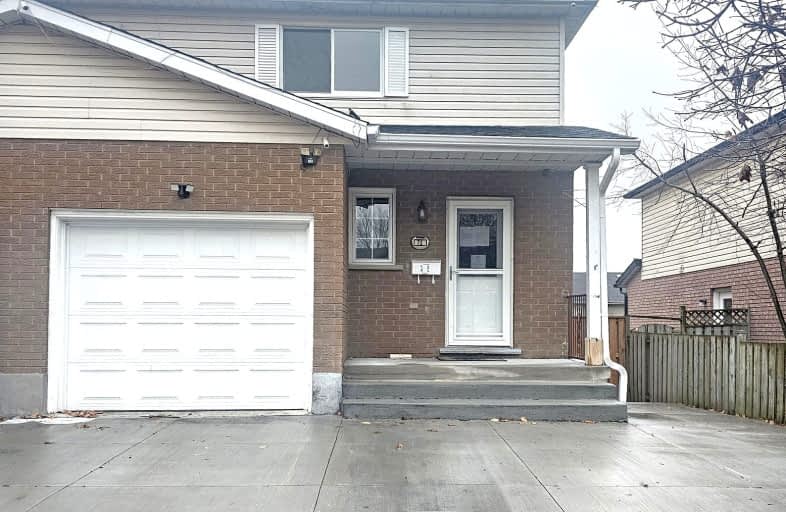Car-Dependent
- Most errands require a car.
49
/100
Some Transit
- Most errands require a car.
38
/100
Somewhat Bikeable
- Most errands require a car.
38
/100

Christ The King Catholic Elementary School
Elementary: Catholic
1.40 km
St Margaret Catholic Elementary School
Elementary: Catholic
0.63 km
Saginaw Public School
Elementary: Public
1.16 km
Elgin Street Public School
Elementary: Public
1.76 km
St. Teresa of Calcutta Catholic Elementary School
Elementary: Catholic
0.48 km
Clemens Mill Public School
Elementary: Public
0.25 km
Southwood Secondary School
Secondary: Public
5.61 km
Glenview Park Secondary School
Secondary: Public
4.78 km
Galt Collegiate and Vocational Institute
Secondary: Public
3.07 km
Monsignor Doyle Catholic Secondary School
Secondary: Catholic
5.23 km
Jacob Hespeler Secondary School
Secondary: Public
3.97 km
St Benedict Catholic Secondary School
Secondary: Catholic
1.02 km
-
Big Dog Barn
385 Townline Rd, Puslinch ON N0B 2J0 1.68km -
Northview Heights Lookout Park
36 Acorn Way, Cambridge ON 1.77km -
Domm Park
55 Princess St, Cambridge ON 4.52km
-
Your Neighbourhood Credit Union
385 Hespeler Rd, Cambridge ON N1R 6J1 2.68km -
CIBC
395 Hespeler Rd (at Cambridge Mall), Cambridge ON N1R 6J1 2.71km -
TD Bank Financial Group
425 Hespeler Rd, Cambridge ON N1R 6J2 2.84km














