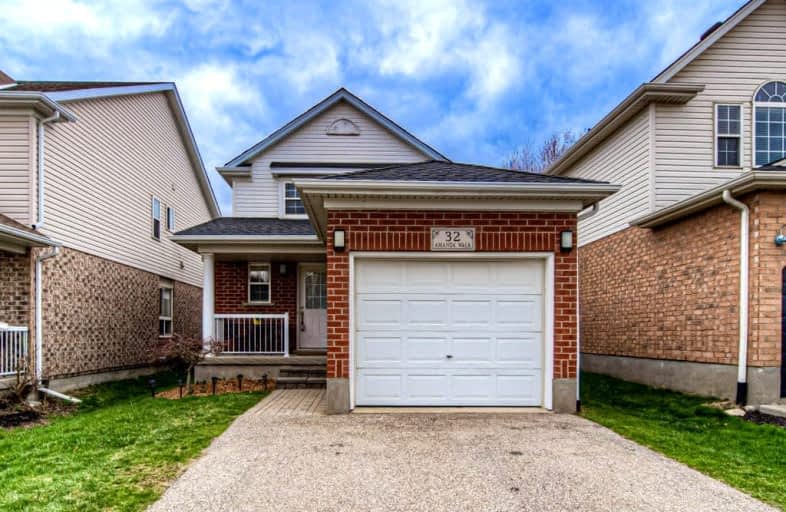Car-Dependent
- Almost all errands require a car.
Some Transit
- Most errands require a car.
Bikeable
- Some errands can be accomplished on bike.

Hillcrest Public School
Elementary: PublicSt Gabriel Catholic Elementary School
Elementary: CatholicSt Elizabeth Catholic Elementary School
Elementary: CatholicOur Lady of Fatima Catholic Elementary School
Elementary: CatholicWoodland Park Public School
Elementary: PublicHespeler Public School
Elementary: PublicGlenview Park Secondary School
Secondary: PublicGalt Collegiate and Vocational Institute
Secondary: PublicMonsignor Doyle Catholic Secondary School
Secondary: CatholicPreston High School
Secondary: PublicJacob Hespeler Secondary School
Secondary: PublicSt Benedict Catholic Secondary School
Secondary: Catholic-
Duke and Duchess
900 Jamieson Parkway, Cambridge, ON N3C 4N6 0.36km -
The Aging Oak
3 Queen Street E, Cambridge, ON N3C 2A7 2.04km -
Ernie's Roadhouse
7 Queen Street W, Cambridge, ON N3C 1G2 2.08km
-
Tim Hortons
900 Jamieson Parkway, Cambridge, ON N3C 4N6 0.23km -
McDonald's
100 Jamieson Parkway, Cambridge, ON N3C 4B3 2.06km -
Starbucks
210 Pinebush Rd, Cambridge, ON N1R 8A9 2.46km
-
Walmart
22 Pinebush Road, Cambridge, ON N1R 8K5 3.75km -
Cambridge Drugs
525 Saginaw Parkway, Suite A3, Cambridge, ON N1T 2A6 4.08km -
Shoppers Drug Mart
950 Franklin Boulevard, Cambridge, ON N1R 8R3 4.07km
-
New China Chinese Restaurant
900 Jamieson Parkway, Suite 8, Cambridge, ON N3C 4N6 0.21km -
Otters Fish & Chips
900 Jamieson Parkway, Unit 7, Cambridge, ON N3C 4N6 0.34km -
Duke and Duchess
900 Jamieson Parkway, Cambridge, ON N3C 4N6 0.36km
-
Smart Centre
22 Pinebush Road, Cambridge, ON N1R 6J5 3.75km -
Cambridge Centre
355 Hespeler Road, Cambridge, ON N1R 7N8 4.83km -
Suzy Shier
70 Pinebush Road, Unit 4, Cambridge, ON N1R 8K5 3.19km
-
Food Basics
100 Jamieson Parkway, Cambridge, ON N3C 4B3 2.05km -
Zehrs
180 Holiday Inn Drive, Cambridge, ON N3C 1Z4 3.22km -
Walmart
22 Pinebush Road, Cambridge, ON N1R 8K5 3.75km
-
LCBO
615 Scottsdale Drive, Guelph, ON N1G 3P4 10.48km -
Royal City Brewing
199 Victoria Road, Guelph, ON N1E 14.85km -
Winexpert Kitchener
645 Westmount Road E, Unit 2, Kitchener, ON N2E 3S3 17.48km
-
esso
100 Jamieson Pkwy, Cambridge, ON N3C 4B3 2.06km -
Active Green & Ross Tire and Auto Centre
1270 Franklin Boulevard, Cambridge, ON N1R 8B7 2.52km -
Service 1st
193 Pinebush Road, Cambridge, ON N1R 7H8 2.6km
-
Galaxy Cinemas Cambridge
355 Hespeler Road, Cambridge, ON N1R 8J9 4.64km -
Landmark Cinemas 12 Kitchener
135 Gateway Park Dr, Kitchener, ON N2P 2J9 8.48km -
Cineplex Cinemas Kitchener and VIP
225 Fairway Road S, Kitchener, ON N2C 1X2 12.32km
-
Idea Exchange
Hespeler, 5 Tannery Street E, Cambridge, ON N3C 2C1 1.93km -
Idea Exchange
50 Saginaw Parkway, Cambridge, ON N1T 1W2 3.87km -
Idea Exchange
435 King Street E, Cambridge, ON N3H 3N1 6.83km
-
Cambridge Memorial Hospital
700 Coronation Boulevard, Cambridge, ON N1R 3G2 6.28km -
Cambridge COVID Vaccination Site
66 Pinebush Rd, Cambridge, ON N1R 8K5 3.27km -
Cambridge Walk in Clinic
525 Saginaw Pkwy, Unit A2, Cambridge, ON N1T 2A6 4.05km
-
Witmer Park
Cambridge ON 2.29km -
Cambridge Dog Park
750 Maple Grove Rd (Speedsville Road), Cambridge ON 6.03km -
Riverside Park
147 King St W (Eagle St. S.), Cambridge ON N3H 1B5 7.13km
-
RBC Royal Bank
100 Jamieson Pky (Franklin Blvd.), Cambridge ON N3C 4B3 2.03km -
RBC Royal Bank
15 Sheldon Dr, Cambridge ON N1R 6R8 4.14km -
Grand River Credit Union
385 Hespeler Rd, Cambridge ON N1R 6J1 4.8km














