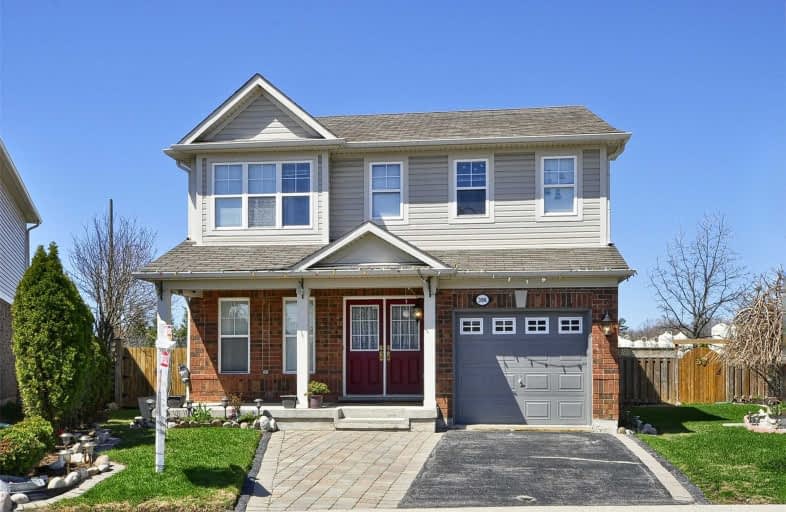
St Margaret Catholic Elementary School
Elementary: Catholic
2.55 km
St Elizabeth Catholic Elementary School
Elementary: Catholic
2.12 km
Saginaw Public School
Elementary: Public
1.71 km
Woodland Park Public School
Elementary: Public
2.43 km
St. Teresa of Calcutta Catholic Elementary School
Elementary: Catholic
2.11 km
Clemens Mill Public School
Elementary: Public
2.32 km
Southwood Secondary School
Secondary: Public
7.93 km
Glenview Park Secondary School
Secondary: Public
7.26 km
Galt Collegiate and Vocational Institute
Secondary: Public
5.35 km
Monsignor Doyle Catholic Secondary School
Secondary: Catholic
7.68 km
Jacob Hespeler Secondary School
Secondary: Public
3.02 km
St Benedict Catholic Secondary School
Secondary: Catholic
2.45 km








