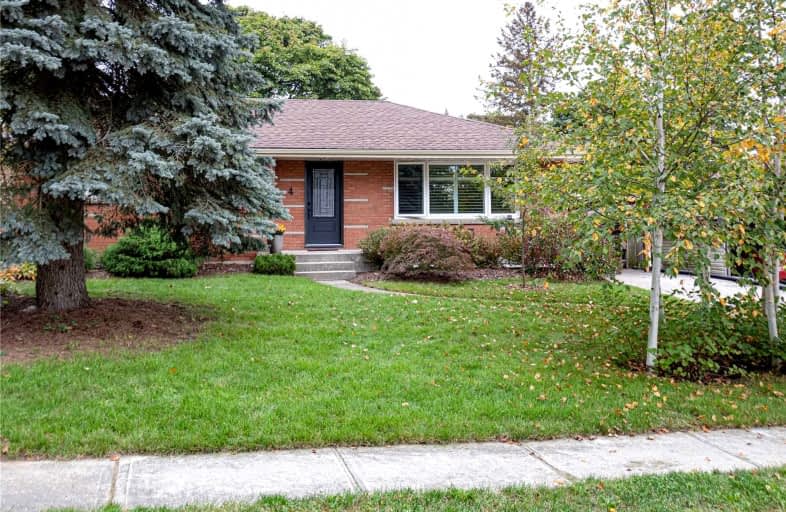
St Francis Catholic Elementary School
Elementary: Catholic
1.78 km
St Gregory Catholic Elementary School
Elementary: Catholic
1.10 km
Central Public School
Elementary: Public
2.24 km
St Andrew's Public School
Elementary: Public
1.17 km
Highland Public School
Elementary: Public
1.92 km
Tait Street Public School
Elementary: Public
0.17 km
Southwood Secondary School
Secondary: Public
1.48 km
Glenview Park Secondary School
Secondary: Public
1.55 km
Galt Collegiate and Vocational Institute
Secondary: Public
3.21 km
Monsignor Doyle Catholic Secondary School
Secondary: Catholic
2.15 km
Preston High School
Secondary: Public
6.56 km
St Benedict Catholic Secondary School
Secondary: Catholic
6.05 km














